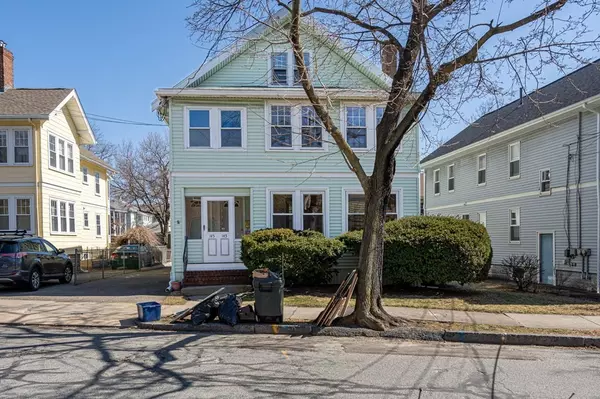For more information regarding the value of a property, please contact us for a free consultation.
143-145 Herbert Rd Arlington, MA 02474
Want to know what your home might be worth? Contact us for a FREE valuation!

Our team is ready to help you sell your home for the highest possible price ASAP
Key Details
Sold Price $1,320,000
Property Type Multi-Family
Sub Type 2 Family - 2 Units Up/Down
Listing Status Sold
Purchase Type For Sale
Square Footage 2,890 sqft
Price per Sqft $456
MLS Listing ID 73092132
Sold Date 04/28/23
Bedrooms 5
Full Baths 2
Year Built 1924
Annual Tax Amount $10,838
Tax Year 2022
Lot Size 5,227 Sqft
Acres 0.12
Property Description
Classic East Arlington two-family in an exceptional location, just a block from the sought-after vibrant Capitol Square. Perfect for a first time buyer, investor, or developer. Features include hardwood floors and natural woodwork throughout, built-in cabinetry, enclosed front and back porches, and a paved driveway with a 2-car garage. Updates include vinyl siding, energy-efficient replacement windows, upgraded electric panels, 1 new boiler, brand new range and dishwasher. The 1st-floor unit has 2 beds, 1 bath, living rm, formal dining rm, kitchen, office and mudroom. The upstairs unit has 2 levels featuring 3 beds, 1 bath, living rm, formal dining rm, kitchen, office and sunroom. The unfinished attic area perfect for storage or future expansion. The full basement is accessible to both units with 2 laundry hookups.The private rear yard is level and fenced. Convenient to restaurants & shopping with easy access to Rt. 2, the #77 MBTA bus line to Harvard Sq. and Minuteman bike path.
Location
State MA
County Middlesex
Area East Arlington
Zoning R2
Direction Mass Ave. to Lake St. to Herbert Rd.
Rooms
Basement Full, Walk-Out Access, Interior Entry
Interior
Interior Features Mudroom, Unit 1(Pantry, Storage, Bathroom With Tub & Shower), Unit 2(Pantry, Storage, Bathroom With Tub & Shower), Unit 1 Rooms(Living Room, Dining Room, Kitchen, Sunroom), Unit 2 Rooms(Living Room, Dining Room, Kitchen, Office/Den, Sunroom)
Heating Unit 1(Steam, Oil), Unit 2(Steam, Oil)
Flooring Tile, Vinyl, Carpet, Hardwood, Unit 1(undefined), Unit 2(Hardwood Floors)
Fireplaces Number 2
Fireplaces Type Unit 1(Fireplace - Wood burning), Unit 2(Fireplace - Wood burning)
Appliance Unit 1(Range, Dishwasher, Refrigerator), Unit 2(Range, Dishwasher, Refrigerator), Oil Water Heater, Utility Connections for Gas Range
Exterior
Garage Spaces 2.0
Fence Fenced
Community Features Public Transportation, Shopping, Park, Walk/Jog Trails, Bike Path, Highway Access, Public School, T-Station
Utilities Available for Gas Range
Roof Type Shingle
Total Parking Spaces 6
Garage Yes
Building
Lot Description Level
Story 3
Foundation Block
Sewer Public Sewer
Water Public
Schools
Elementary Schools Hardy
Middle Schools Ottoson
High Schools Arlington High
Read Less
Bought with Wilson Group • Keller Williams Realty



