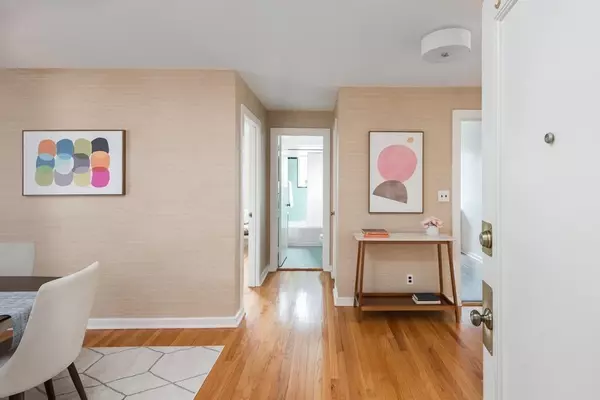For more information regarding the value of a property, please contact us for a free consultation.
125 Pleasant St #306 Arlington, MA 02476
Want to know what your home might be worth? Contact us for a FREE valuation!

Our team is ready to help you sell your home for the highest possible price ASAP
Key Details
Sold Price $505,000
Property Type Condo
Sub Type Condominium
Listing Status Sold
Purchase Type For Sale
Square Footage 1,039 sqft
Price per Sqft $486
MLS Listing ID 73092831
Sold Date 05/04/23
Bedrooms 2
Full Baths 1
HOA Fees $535/mo
HOA Y/N true
Year Built 1948
Annual Tax Amount $4,363
Tax Year 2023
Property Description
Bright and sunny, upper level corner condo just steps to Arlington Center, Kickstand Cafe, many great restaurants, Robbins Library, Minuteman Bike Trail, Spy Pond, Route 2, public transportation and all that Arlington has to offer! Generously proportioned rooms include a primary bedroom w/ 3 closets; a 2nd roomy bedroom; an entertainment sized living room w room for desk, large windows, and long views; and a separate dining area a 5th closet. The galley kitchen with maple cabinets, granite counters & SS appliances was updated in 2014 and could be opened up to the living room. Hardwood floors, insulated replacement windows, and a cute retro bath. Bonuses include elevator, 1 deeded parking space (2nd space easy to rent), private storage, common outdoor space, shared laundry in lower level, new roof 2019, new heating system 2010, new thermostats 2012. Heat & hot water included in condo fee, approximately $130k in reserves.
Location
State MA
County Middlesex
Zoning R6
Direction On street parking in front of building and on nearby side streets Peabody, Oak Knoll and Hopkins
Rooms
Basement Y
Primary Bedroom Level Third
Dining Room Closet, Flooring - Hardwood
Kitchen Flooring - Laminate
Interior
Heating Hot Water
Cooling Wall Unit(s), Unit Control
Flooring Tile, Hardwood
Appliance Range, Dishwasher, Microwave, Refrigerator, Utility Connections for Electric Range
Laundry In Basement, Common Area, In Building
Exterior
Exterior Feature Garden
Community Features Public Transportation, Shopping, Pool, Tennis Court(s), Park, Bike Path, Conservation Area, Highway Access, Public School, T-Station, University
Utilities Available for Electric Range
Roof Type Rubber
Total Parking Spaces 1
Garage No
Building
Story 1
Sewer Public Sewer
Water Public
Schools
Elementary Schools Bishop
Middle Schools Gibbs/Ottosen
High Schools Arlington Hs
Others
Pets Allowed No
Read Less
Bought with Steve Smith • Keller Williams Realty Boston Northwest



