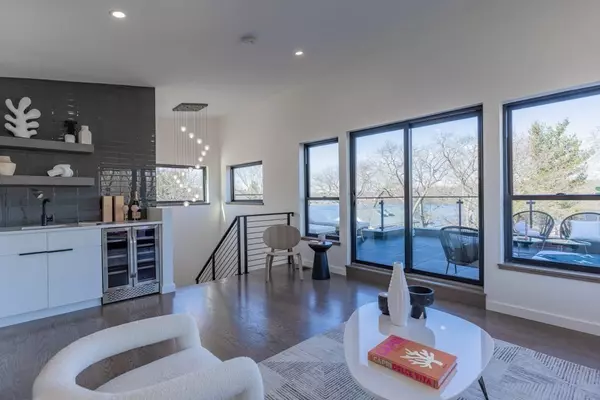For more information regarding the value of a property, please contact us for a free consultation.
46 Beverly Rd Arlington, MA 02474
Want to know what your home might be worth? Contact us for a FREE valuation!

Our team is ready to help you sell your home for the highest possible price ASAP
Key Details
Sold Price $2,850,000
Property Type Single Family Home
Sub Type Single Family Residence
Listing Status Sold
Purchase Type For Sale
Square Footage 4,631 sqft
Price per Sqft $615
MLS Listing ID 73093074
Sold Date 05/04/23
Style Contemporary
Bedrooms 5
Full Baths 5
HOA Y/N false
Year Built 2023
Annual Tax Amount $777
Tax Year 2022
Lot Size 8,276 Sqft
Acres 0.19
Property Description
Rare PANORAMIC WATERVIEW gem on Arlington's most coveted streets! Every home our #1 Arlington Developer builds is a work of art -and 46 Beverly is no different. Spend quality time w/ family & friends on the 300 Sq ROOFTOP enjoying BREATHTAKING MYSTIC LAKE 180' views! From its Contemporary design, craftsmanship and finishes: every detail has been meticulously curated. A 5 Bed/5en-suite Bath, w/ a SUNNY Chefs Kitchen Waterfall quartz island, a magnificent Formal Living Room w/ fireplace, a 1st Flr Guest Room w/Full Bath, an elegant formal Dining and a back porch w/ paved patio & mature backyard. 2nd floor Master Suite w/ Bathroom w/heated floors, office & master closets & VIEWS of the water. Enjoy a 3rd floor rec room w/ wetbar, bedroom/bath & oversized rooftop serving as a spectacular extension of the indoor space. Basement rec room, mudroom & storage. 2-car garage w/ EV plug. Short walk to Beach, Golfing & downtown Arlington! This could be your forever home!
Location
State MA
County Middlesex
Zoning 777
Direction Mystic Street right turn into Beverly Road
Rooms
Basement Full, Finished, Garage Access
Primary Bedroom Level Second
Interior
Interior Features Bathroom, Great Room, Play Room, Wet Bar
Heating Forced Air, Hydronic Floor Heat(Radiant), ENERGY STAR Qualified Equipment
Cooling Central Air, ENERGY STAR Qualified Equipment
Flooring Wood
Fireplaces Number 1
Appliance Disposal, Microwave, ENERGY STAR Qualified Refrigerator, Wine Refrigerator, ENERGY STAR Qualified Dishwasher, Range - ENERGY STAR, Oven - ENERGY STAR, Electric Water Heater, Plumbed For Ice Maker, Utility Connections for Gas Range, Utility Connections for Electric Dryer
Laundry Second Floor, Washer Hookup
Exterior
Exterior Feature Balcony, Professional Landscaping, Sprinkler System, Decorative Lighting
Garage Spaces 2.0
Fence Fenced
Community Features Public Transportation, Shopping, Pool, Tennis Court(s), Park, Walk/Jog Trails, Golf, Medical Facility, Bike Path, Conservation Area, Highway Access, Marina, Public School
Utilities Available for Gas Range, for Electric Dryer, Washer Hookup, Icemaker Connection
Waterfront Description Beach Front, Lake/Pond, Walk to, 0 to 1/10 Mile To Beach, Beach Ownership(Public)
View Y/N Yes
View Scenic View(s)
Total Parking Spaces 4
Garage Yes
Building
Lot Description Level
Foundation Concrete Perimeter
Sewer Public Sewer
Water Public
Architectural Style Contemporary
Schools
Elementary Schools Bishop
Middle Schools Gibbs/Ottoson
High Schools Ahs
Read Less
Bought with Elizabeth Darby • Berkshire Hathaway HomeServices Commonwealth Real Estate



