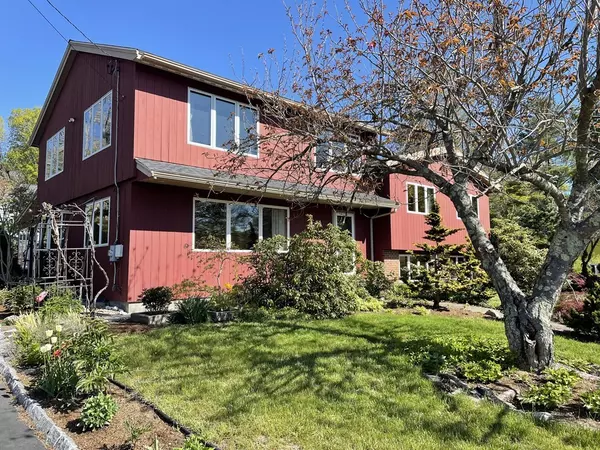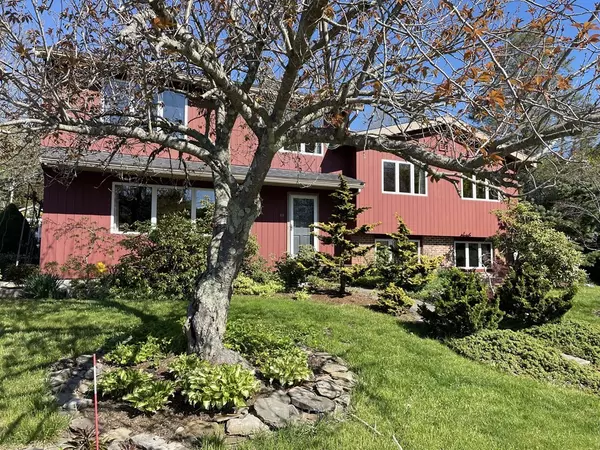For more information regarding the value of a property, please contact us for a free consultation.
40 Crescent Road Hamilton, MA 01982
Want to know what your home might be worth? Contact us for a FREE valuation!

Our team is ready to help you sell your home for the highest possible price ASAP
Key Details
Sold Price $875,000
Property Type Single Family Home
Sub Type Single Family Residence
Listing Status Sold
Purchase Type For Sale
Square Footage 2,146 sqft
Price per Sqft $407
MLS Listing ID 73085154
Sold Date 05/08/23
Bedrooms 5
Full Baths 2
Half Baths 1
HOA Y/N false
Year Built 1956
Annual Tax Amount $10,861
Tax Year 2023
Lot Size 0.320 Acres
Acres 0.32
Property Description
Spacious and sunny multi-level home in Hamilton features five bedrooms, two and a half bathrooms, family room with fireplace and a two-car garage. The main floor offers an open-plan with a lovely sun room that provides a tranquil space to enjoy the outdoors. Excellent layout with well proportioned rooms. The kitchen has beautiful cherry cabinets, granite counters with a breakfast bar and stainless steel appliances. Impressive and inviting front to back main bedroom with vaulted ceilings and tiled bath. This home has been well maintained and has many updates. There are hardwood floors throughout most of the home, newer Marvin windows, and central AC. The .32-acre lot provides ample outdoor space with established plantings, low maintenance deck and bluestone patio. The neighborhood location is conveniently located with access to commuter rail, shops, parks and the appealing North Shore amenities. Don't miss the opportunity to own this beautiful home.
Location
State MA
County Essex
Zoning R1A
Direction Route 1A to Norman Road or Margaret Road to Crescent Road
Rooms
Family Room Flooring - Wall to Wall Carpet
Basement Partially Finished, Interior Entry, Sump Pump
Primary Bedroom Level Third
Dining Room Flooring - Hardwood, Window(s) - Bay/Bow/Box, Slider
Kitchen Flooring - Stone/Ceramic Tile, Countertops - Stone/Granite/Solid, Breakfast Bar / Nook, Recessed Lighting, Stainless Steel Appliances, Lighting - Pendant
Interior
Interior Features Bathroom - Half, Closet, Ceiling Fan(s), Slider, Office, Foyer, Sun Room, Internet Available - Unknown
Heating Forced Air, Natural Gas
Cooling Central Air
Flooring Tile, Carpet, Hardwood, Flooring - Hardwood
Fireplaces Number 1
Fireplaces Type Family Room
Appliance Range, Dishwasher, Refrigerator, Washer, Dryer, Gas Water Heater, Tank Water Heater, Utility Connections for Electric Range, Utility Connections for Electric Dryer
Laundry In Basement
Exterior
Exterior Feature Garden
Garage Spaces 2.0
Community Features Public Transportation, Shopping, Pool, Tennis Court(s), Park, Walk/Jog Trails, Stable(s), Golf, Medical Facility, Bike Path, Conservation Area, Marina, Private School, Public School, T-Station, University
Utilities Available for Electric Range, for Electric Dryer
Waterfront Description Beach Front, Ocean, Beach Ownership(Public)
Roof Type Shingle
Total Parking Spaces 4
Garage Yes
Building
Lot Description Level
Foundation Concrete Perimeter, Irregular
Sewer Private Sewer
Water Public
Schools
Middle Schools Miles River
High Schools Hwrhs
Others
Senior Community false
Read Less
Bought with Bell Petrini Group • Compass



