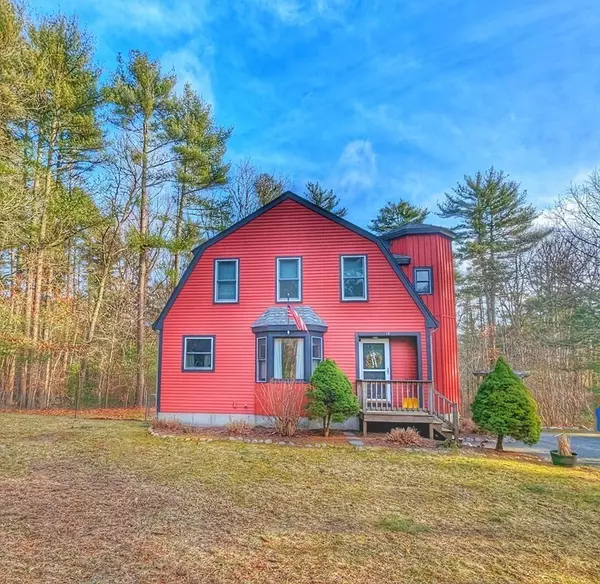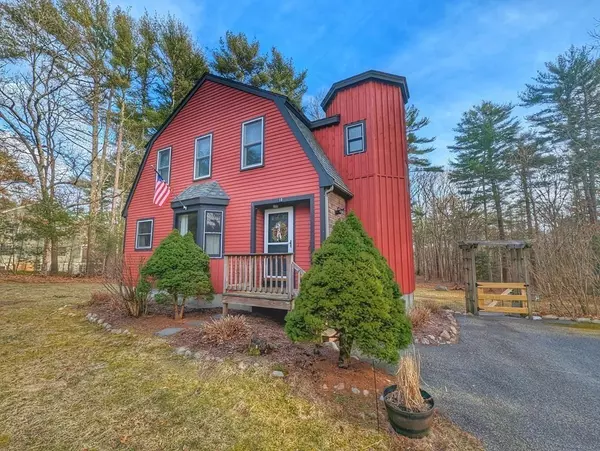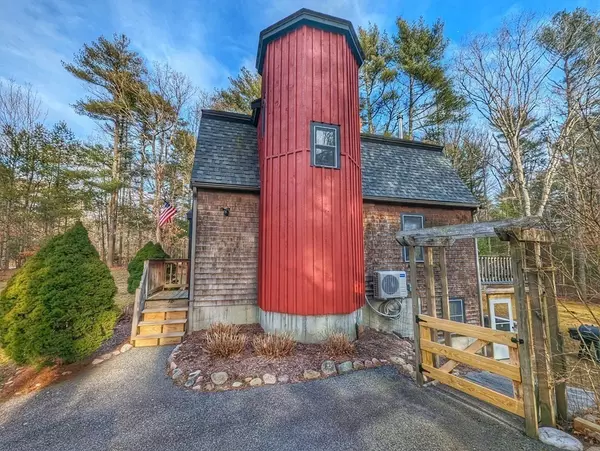For more information regarding the value of a property, please contact us for a free consultation.
10 Woodland Rd Rochester, MA 02770
Want to know what your home might be worth? Contact us for a FREE valuation!

Our team is ready to help you sell your home for the highest possible price ASAP
Key Details
Sold Price $575,000
Property Type Single Family Home
Sub Type Single Family Residence
Listing Status Sold
Purchase Type For Sale
Square Footage 1,540 sqft
Price per Sqft $373
MLS Listing ID 73087167
Sold Date 05/08/23
Style Colonial, Gambrel /Dutch
Bedrooms 3
Full Baths 2
Year Built 1993
Annual Tax Amount $5,600
Tax Year 2023
Lot Size 2.540 Acres
Acres 2.54
Property Description
Rochester Homestead surrounded by 2.5 acres of gorgeous woodland grounds! Whether you enjoy watching the wildlife or plan to enjoy Rochesters right to farm bylaw, you won't want to miss this one! Spring brings beautiful lilacs, hydrangeas & other mature plantings. Granite steps lead to a private backyard where you will find tiered garden beds & 2 sheds, 1 w/electric. The open floor plan is perfect for entertaining, family gatherings and space seekers! Inviting kitchen w/custom cabinetry, granite, stainless steel appliances & gas cooking. Large dining area w/a breakfast bar overlooks the living rm. Living rm has a wood stove & slider that leads to a deck. The first floor has gleaming hardwood floors, A/C, full bath & a bedroom w /double closets. The 2nd floor has 2 large bedrooms, full bath, a large foyer and tons of storage space! Walk out basement w/slider & woodstove offers great potential for extra living space! Truly a great house in a wonderful community. Come see for yourself!
Location
State MA
County Plymouth
Zoning A/R
Direction County Rd to High St to Stevens Rd to Woodland Rd
Rooms
Basement Full, Walk-Out Access, Interior Entry, Concrete
Primary Bedroom Level Main
Dining Room Flooring - Hardwood, Breakfast Bar / Nook, Open Floorplan, Lighting - Overhead
Kitchen Flooring - Hardwood, Dining Area, Countertops - Stone/Granite/Solid, Breakfast Bar / Nook, Exterior Access, Open Floorplan, Remodeled, Stainless Steel Appliances, Gas Stove, Lighting - Overhead
Interior
Interior Features Closet, Lighting - Overhead, Office, Mud Room, Central Vacuum
Heating Baseboard, Oil, Wood Stove, Ductless
Cooling Heat Pump
Flooring Tile, Carpet, Hardwood, Flooring - Wall to Wall Carpet
Fireplaces Number 2
Fireplaces Type Living Room
Appliance Range, Dishwasher, Microwave, Refrigerator, Washer, Dryer, Utility Connections for Gas Range
Laundry In Basement
Exterior
Community Features Other
Utilities Available for Gas Range
Total Parking Spaces 6
Garage No
Building
Lot Description Wooded
Foundation Concrete Perimeter
Sewer Private Sewer
Water Private
Architectural Style Colonial, Gambrel /Dutch
Read Less
Bought with Madeline LaCroix • Keller Williams Realty



