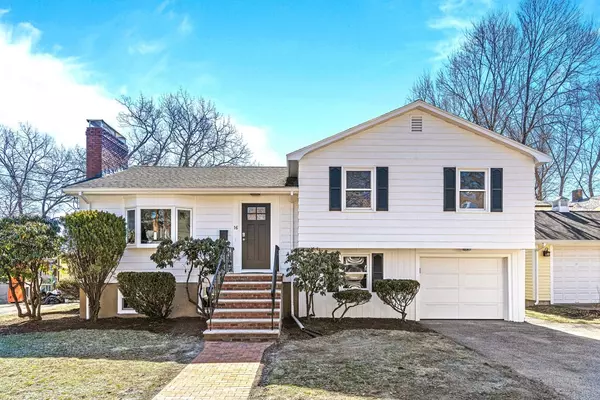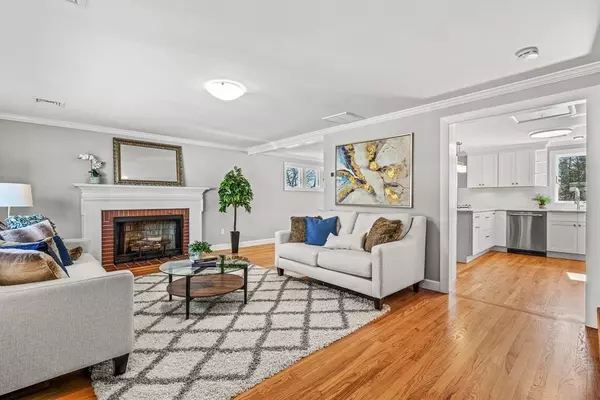For more information regarding the value of a property, please contact us for a free consultation.
16 Puritan Rd Arlington, MA 02476
Want to know what your home might be worth? Contact us for a FREE valuation!

Our team is ready to help you sell your home for the highest possible price ASAP
Key Details
Sold Price $1,555,000
Property Type Single Family Home
Sub Type Single Family Residence
Listing Status Sold
Purchase Type For Sale
Square Footage 2,446 sqft
Price per Sqft $635
MLS Listing ID 73093838
Sold Date 05/09/23
Bedrooms 4
Full Baths 2
HOA Y/N false
Year Built 1959
Annual Tax Amount $9,457
Tax Year 2022
Lot Size 6,969 Sqft
Acres 0.16
Property Description
Looking for a dream home that checks off all the boxes? Look no further than this fully renovated four-bedroom, two-bath property on a quiet dead-end street just minutes from the Brackett elementary school & park. With three spacious family rooms, this home offers all the space you need to relax, unwind and entertain. At the same time, the no-fossil fuels policy ensures you can enjoy a comfortable, eco-friendly lifestyle. Every detail of this home has been carefully considered, from the chic, modern finishes in the brand-new kitchen and baths to the thoughtful layout, allowing for in-laws or extended family with their own private space. The family room w/vaulted ceilings, oversized windows & fireplace take you out to a large outdoor deck for entertaining with a view of Boston and a large flat backyard. The garage is equipped with a 50 amp electric car charger. The home is complete with a private office w/separate entrance on the back side of the home. Upgrades listed on MLS.
Location
State MA
County Middlesex
Area Arlington Heights
Zoning R1
Direction Hawthorne to Puritan
Rooms
Family Room Ceiling Fan(s), Vaulted Ceiling(s), Flooring - Hardwood, Window(s) - Bay/Bow/Box, Exterior Access, Recessed Lighting
Basement Full, Finished
Primary Bedroom Level Third
Dining Room Flooring - Hardwood, Open Floorplan, Lighting - Pendant, Crown Molding
Kitchen Flooring - Hardwood, Window(s) - Picture, Dining Area, Countertops - Stone/Granite/Solid, Breakfast Bar / Nook, Open Floorplan, Lighting - Pendant, Lighting - Overhead, Crown Molding
Interior
Interior Features Closet/Cabinets - Custom Built, Closet, Lighting - Overhead, Mud Room, Home Office-Separate Entry, Game Room
Heating Heat Pump, Fireplace
Cooling Heat Pump
Flooring Tile, Vinyl, Hardwood, Flooring - Vinyl
Fireplaces Number 3
Fireplaces Type Family Room, Living Room
Appliance Range, Dishwasher, Disposal, Microwave, Refrigerator, Washer, Dryer, Range Hood, Electric Water Heater, Plumbed For Ice Maker, Utility Connections for Electric Range, Utility Connections for Electric Oven, Utility Connections for Electric Dryer
Laundry Flooring - Vinyl, Window(s) - Picture, Electric Dryer Hookup, Washer Hookup, In Basement
Exterior
Exterior Feature Rain Gutters
Garage Spaces 1.0
Community Features Public Transportation, Pool, Park, Walk/Jog Trails, Highway Access, House of Worship, Public School
Utilities Available for Electric Range, for Electric Oven, for Electric Dryer, Washer Hookup, Icemaker Connection
Roof Type Shingle
Total Parking Spaces 2
Garage Yes
Building
Lot Description Cleared, Level
Foundation Concrete Perimeter
Sewer Public Sewer
Water Public
Schools
Elementary Schools Brackett
Middle Schools Gibbs/Ottoson
High Schools Ahs
Others
Senior Community false
Read Less
Bought with Julie Gibson • Gibson Sotheby's International Realty



