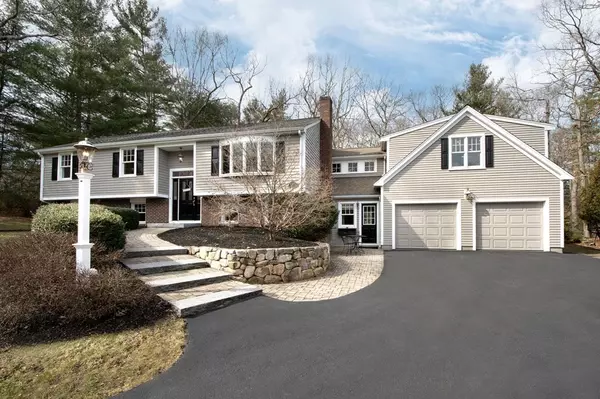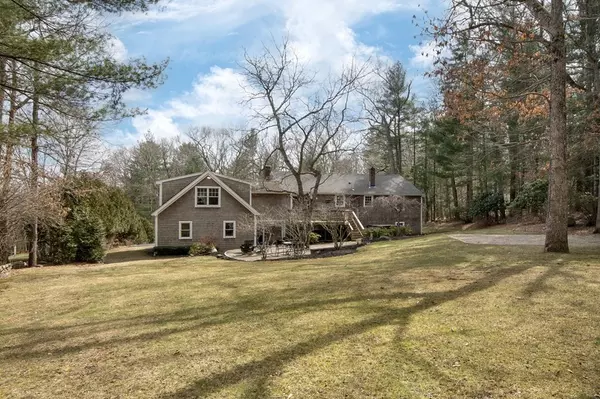For more information regarding the value of a property, please contact us for a free consultation.
63 Masthead Dr Norwell, MA 02061
Want to know what your home might be worth? Contact us for a FREE valuation!

Our team is ready to help you sell your home for the highest possible price ASAP
Key Details
Sold Price $925,000
Property Type Single Family Home
Sub Type Single Family Residence
Listing Status Sold
Purchase Type For Sale
Square Footage 2,419 sqft
Price per Sqft $382
MLS Listing ID 73087705
Sold Date 05/12/23
Style Contemporary
Bedrooms 4
Full Baths 1
Half Baths 2
HOA Y/N false
Year Built 1972
Annual Tax Amount $11,650
Tax Year 2023
Lot Size 1.170 Acres
Acres 1.17
Property Description
So much to love about this warm and welcoming home. Perched back on a generous private lot in a wonderful cul-de-sac, it is move-in ready for a new family! Enjoy loads of entertaining and family space, between the amazing bonus room addition off kitchen with wet bar and the retreat-like lower level with cozy family room and home office or 4th bed rm. Main level boasts hardwood floors throughout and kitchen with stainless appliances that flows into spacious dining area perfect for both casual meals and big family holidays. Step out onto a comfortable deck that leads to a large private patio, where you can unwind, relax and take in the charming, serene back yard. Three roomy bedrooms plus a large full bath with a quaint nautical feel round out the main floor. From the attached 2 car garage, access the fantastic mudroom every family needs, with tons of storage to keep things organized. You'll adore the stellar location, walking trails, and community feel of this delightful neighborhood.
Location
State MA
County Plymouth
Zoning res
Direction Stetson Rd to Masthead Drive neighborhood
Rooms
Family Room Closet/Cabinets - Custom Built, Flooring - Hardwood, Wet Bar, Cable Hookup, High Speed Internet Hookup, Open Floorplan, Remodeled, Lighting - Overhead
Basement Full, Partially Finished, Interior Entry, Bulkhead, Concrete
Primary Bedroom Level First
Dining Room Flooring - Hardwood, Window(s) - Picture, Open Floorplan
Kitchen Bathroom - Half, Flooring - Hardwood, Breakfast Bar / Nook, Deck - Exterior, Recessed Lighting, Remodeled, Slider, Stainless Steel Appliances, Lighting - Pendant
Interior
Interior Features Closet/Cabinets - Custom Built, Recessed Lighting, Closet, Game Room, Office, Wet Bar, Wired for Sound
Heating Baseboard, Oil, Fireplace(s)
Cooling Central Air
Flooring Tile, Carpet, Hardwood, Flooring - Wall to Wall Carpet
Fireplaces Number 1
Appliance Range, Dishwasher, Microwave, Refrigerator, Washer, Dryer, Wine Refrigerator, Electric Water Heater, Plumbed For Ice Maker, Utility Connections for Electric Range, Utility Connections for Electric Oven, Utility Connections for Electric Dryer
Laundry In Basement, Washer Hookup
Exterior
Exterior Feature Rain Gutters, Storage, Professional Landscaping
Garage Spaces 2.0
Community Features Public Transportation, Shopping, Pool, Tennis Court(s), Park, Walk/Jog Trails, Stable(s), Golf, Medical Facility, Bike Path, Conservation Area, Highway Access, T-Station
Utilities Available for Electric Range, for Electric Oven, for Electric Dryer, Washer Hookup, Icemaker Connection
Roof Type Shingle
Total Parking Spaces 5
Garage Yes
Building
Lot Description Cul-De-Sac, Wooded
Foundation Concrete Perimeter
Sewer Private Sewer
Water Public
Others
Senior Community false
Read Less
Bought with Roe Noone • William Raveis R.E. & Home Services



