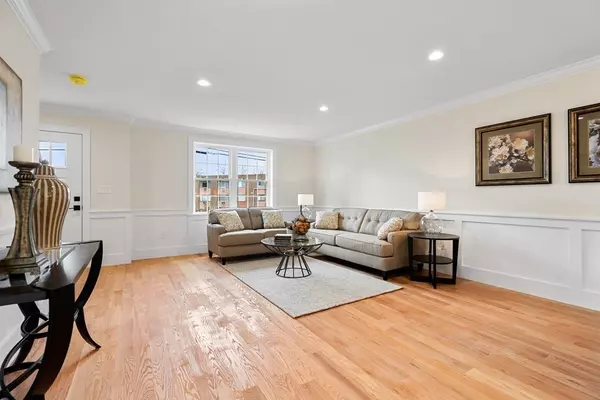For more information regarding the value of a property, please contact us for a free consultation.
18 Forest #18 Arlington, MA 02476
Want to know what your home might be worth? Contact us for a FREE valuation!

Our team is ready to help you sell your home for the highest possible price ASAP
Key Details
Sold Price $1,150,000
Property Type Condo
Sub Type Condominium
Listing Status Sold
Purchase Type For Sale
Square Footage 2,065 sqft
Price per Sqft $556
MLS Listing ID 73081494
Sold Date 05/12/23
Bedrooms 3
Full Baths 2
Half Baths 1
HOA Fees $125/mo
HOA Y/N true
Year Built 2023
Property Description
Don't miss this incredible blend of relaxed elegance and contemporary design in this newly built luxury townhome with 3 bedrooms and 2.5 baths located in the heart of Arlington Heights. Benefit from the convenience of being just a stone's throw away from public transportation, dining establishments, coffee shops, and everything else Arlington has to offer. The minute you enter, you'll know this is the home of your dreams! It boasts a bright and spacious open-plan living room, dining area, and kitchen with access to the backyard. The kitchen is full of natural light and features stainless steel appliances and a large island perfect for hosting gatherings and enjoying a leisurely breakfast. The second level has two large bedrooms with sizable walk-in closets, making them ideal for remote work. The primary bedroom on the top floor provides a tranquil sanctuary with ample space and oversized closets for storage. Bonus! There's a two-car garage, and just moments away from the bike path.
Location
State MA
County Middlesex
Area Arlington Heights
Zoning R2
Direction Massachusetts Ave to Forest Street. Property on left.
Rooms
Basement Y
Primary Bedroom Level Third
Dining Room Closet, Flooring - Hardwood, Open Floorplan, Recessed Lighting, Crown Molding
Kitchen Bathroom - Half, Closet, Flooring - Hardwood, Dining Area, Countertops - Stone/Granite/Solid, Kitchen Island, Deck - Exterior, Open Floorplan, Recessed Lighting, Gas Stove, Lighting - Pendant, Crown Molding
Interior
Heating Heat Pump, Electric
Cooling Heat Pump
Flooring Tile, Concrete, Hardwood
Appliance Range, Dishwasher, Disposal, Microwave, Refrigerator, Electric Water Heater, Tank Water Heater, Plumbed For Ice Maker, Utility Connections for Electric Range, Utility Connections for Electric Oven, Utility Connections for Electric Dryer
Laundry Second Floor, In Unit, Washer Hookup
Exterior
Exterior Feature Rain Gutters
Garage Spaces 2.0
Fence Fenced
Community Features Public Transportation, Shopping, Park, Bike Path
Utilities Available for Electric Range, for Electric Oven, for Electric Dryer, Washer Hookup, Icemaker Connection
Roof Type Shingle
Garage Yes
Building
Story 4
Sewer Public Sewer
Water Public
Schools
Elementary Schools Dallin
Middle Schools Ottoson
High Schools Ahs
Others
Senior Community false
Acceptable Financing Contract
Listing Terms Contract
Read Less
Bought with Patti Salem Prestige Living Group • Compass



