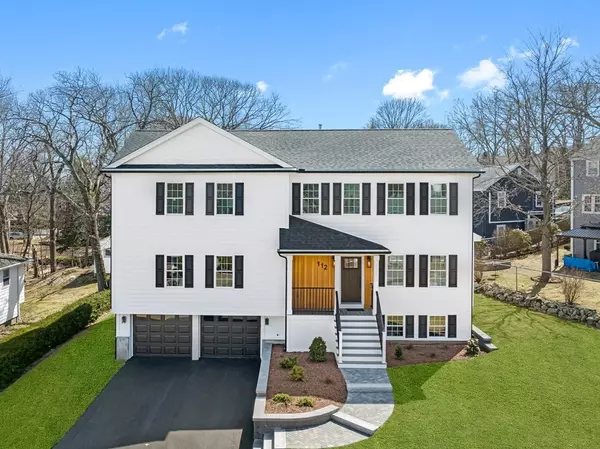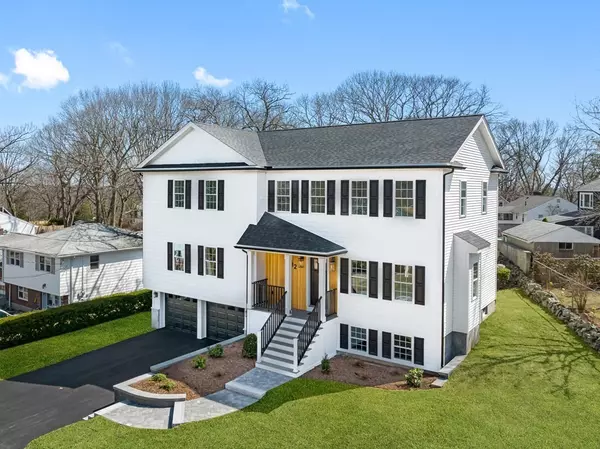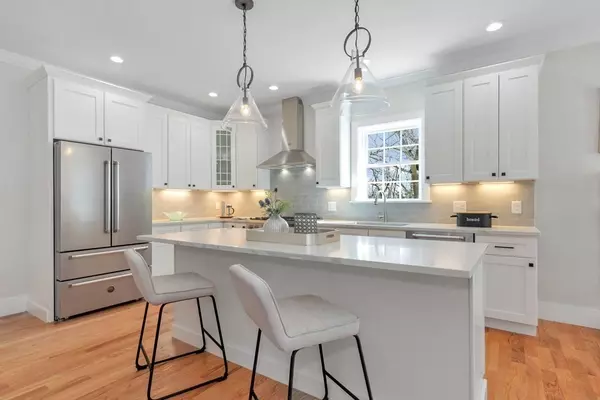For more information regarding the value of a property, please contact us for a free consultation.
112 College Ave Arlington, MA 02474
Want to know what your home might be worth? Contact us for a FREE valuation!

Our team is ready to help you sell your home for the highest possible price ASAP
Key Details
Sold Price $1,900,000
Property Type Single Family Home
Sub Type Single Family Residence
Listing Status Sold
Purchase Type For Sale
Square Footage 3,932 sqft
Price per Sqft $483
MLS Listing ID 73093447
Sold Date 05/09/23
Style Colonial
Bedrooms 4
Full Baths 4
Half Baths 1
HOA Y/N false
Year Built 2022
Annual Tax Amount $8,755
Tax Year 2022
Lot Size 0.260 Acres
Acres 0.26
Property Description
Sun-filled Bishop School Single Family! Situated at the top of College Ave this New Construction home has all the amenities you've been looking for! Flexible open floor plan, beautiful formal living room with gas fireplace, open kitchen & dining area with direct access to the back yard/deck & a multi-use area for a sitting/family room. White cabinet kitchen with stainless appliances, gas-cooking, island seating & barn door pantry! The second floor has 4 well-appointed bedrooms, including a guest room with en-suite bath. The primary bedroom is complete with a walk-in custom closet & bath with separate shower & soaking tub. Finished lower level with an additional full bath is great for a teen hang out or movie area. Two-car direct entry garage, hardwood floors, central air & custom closets throughout. Large yard with endless possible uses! Brand new Arlington HS is almost complete! All this within minuets of Boston & Cambridge, making the transition back into the office more bearable!
Location
State MA
County Middlesex
Zoning R0
Direction Mystic St. to College Ave, or Ridge St. to College Ave
Rooms
Family Room Bathroom - Full, Flooring - Stone/Ceramic Tile
Basement Full, Finished, Walk-Out Access, Interior Entry, Garage Access, Sump Pump
Primary Bedroom Level Second
Dining Room Flooring - Hardwood, Open Floorplan, Slider
Kitchen Flooring - Hardwood, Pantry, Countertops - Stone/Granite/Solid, Kitchen Island, Exterior Access, Open Floorplan, Recessed Lighting, Stainless Steel Appliances, Wine Chiller, Gas Stove, Lighting - Pendant
Interior
Interior Features Bathroom - Full, Recessed Lighting, Bathroom, Sitting Room
Heating Forced Air, Natural Gas, Electric
Cooling Central Air
Flooring Tile, Hardwood, Flooring - Hardwood
Fireplaces Number 1
Fireplaces Type Living Room
Appliance Range, Dishwasher, Disposal, Microwave, Refrigerator, Wine Refrigerator, Tank Water Heaterless, Utility Connections for Gas Range, Utility Connections for Gas Oven, Utility Connections for Electric Dryer
Laundry Countertops - Stone/Granite/Solid, Electric Dryer Hookup, Second Floor, Washer Hookup
Exterior
Exterior Feature Rain Gutters
Garage Spaces 2.0
Community Features Public Transportation, Shopping, Park, Golf, House of Worship, Private School, Public School
Utilities Available for Gas Range, for Gas Oven, for Electric Dryer, Washer Hookup
Roof Type Shingle
Total Parking Spaces 2
Garage Yes
Building
Lot Description Gentle Sloping
Foundation Concrete Perimeter
Sewer Public Sewer
Water Public
Architectural Style Colonial
Schools
Elementary Schools Bishop
Middle Schools Ottoson/Gibbs
High Schools Ahs/Minuteman
Others
Senior Community false
Read Less
Bought with The Rasner Group • Keller Williams Realty Boston-Metro | Back Bay



