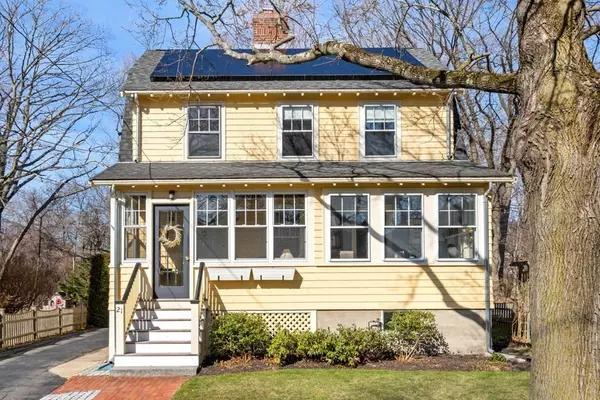For more information regarding the value of a property, please contact us for a free consultation.
21 Berkeley St. Arlington, MA 02474
Want to know what your home might be worth? Contact us for a FREE valuation!

Our team is ready to help you sell your home for the highest possible price ASAP
Key Details
Sold Price $1,055,000
Property Type Single Family Home
Sub Type Single Family Residence
Listing Status Sold
Purchase Type For Sale
Square Footage 1,564 sqft
Price per Sqft $674
Subdivision Mcclennen Park Neighborhood
MLS Listing ID 73095124
Sold Date 05/16/23
Style Colonial
Bedrooms 3
Full Baths 1
Half Baths 1
HOA Y/N false
Year Built 1931
Annual Tax Amount $8,952
Tax Year 2023
Lot Size 5,662 Sqft
Acres 0.13
Property Description
Gorgeous New England colonial w/amazing backyard steps from McClennen Park! This sunny & bright 3 BD / 1.5 BA has hardwood floors throughout & features a recently renovated modern eat-in kitchen w/quartz counters, SS appliances, under-cabinet lighting & great counter space. Cozy living room w/beamed ceilings & wood burning fireplace leads out to a radiant sun room. Spacious dining room w/crown molding & built-in china cabinet. Fantastic enclosed front porch w/beadboard ceiling perfect for a glass of wine or morning coffee. 3 bedrooms on 2nd level, ideal for families w/kids. Additional finished rooms on lower level include a bonus room & home office, & tons of storage space for a workshop or gardener. Entertain & grill in the landscaped backyard w/brick patio that backs up to wooded walking trails. Buderus gas boiler, mini-split A/C's, newer solar panels, & many other recent updates. Close to the park, Peirce School, Summer St / Mass Ave shops & restaurants, Wilson Farm, Rt 2 & more!
Location
State MA
County Middlesex
Zoning R1
Direction use GPS
Rooms
Basement Full, Partially Finished, Walk-Out Access
Primary Bedroom Level Second
Dining Room Closet/Cabinets - Custom Built, Flooring - Hardwood, Lighting - Overhead, Crown Molding
Kitchen Closet, Flooring - Hardwood, Dining Area, Countertops - Stone/Granite/Solid, Cabinets - Upgraded, Exterior Access, Recessed Lighting, Remodeled, Stainless Steel Appliances, Gas Stove
Interior
Interior Features Lighting - Overhead, Lighting - Sconce, Closet, Bonus Room, Office, Sun Room, Entry Hall
Heating Baseboard, Hot Water, Natural Gas
Cooling Ductless
Flooring Tile, Carpet, Hardwood, Flooring - Wall to Wall Carpet, Flooring - Hardwood
Fireplaces Number 1
Fireplaces Type Living Room
Appliance Range, Dishwasher, Disposal, Microwave, Refrigerator, Gas Water Heater, Tank Water Heater, Utility Connections for Gas Range, Utility Connections for Electric Dryer
Laundry In Basement, Washer Hookup
Exterior
Exterior Feature Rain Gutters, Professional Landscaping, Sprinkler System, Garden
Fence Fenced/Enclosed, Fenced
Community Features Public Transportation, Shopping, Pool, Tennis Court(s), Park, Walk/Jog Trails, Golf, Medical Facility, Laundromat, Bike Path, Conservation Area, Highway Access, House of Worship, Private School, Public School, T-Station
Utilities Available for Gas Range, for Electric Dryer, Washer Hookup
Roof Type Shingle
Total Parking Spaces 2
Garage Yes
Building
Lot Description Wooded, Level
Foundation Concrete Perimeter
Sewer Public Sewer
Water Public
Architectural Style Colonial
Schools
Elementary Schools Peirce
Middle Schools Ottoson
High Schools Arlington High
Others
Senior Community false
Acceptable Financing Contract
Listing Terms Contract
Read Less
Bought with Carolyn Sheehan • Compass



