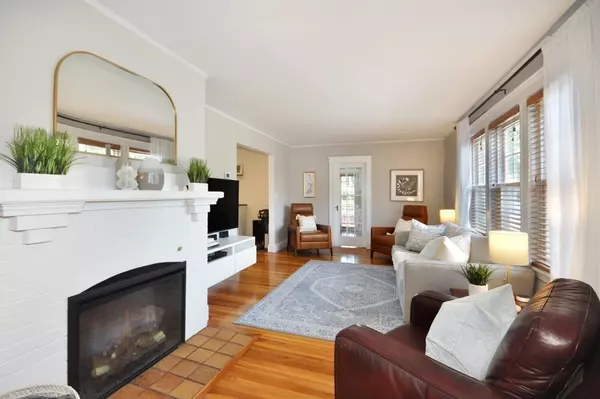For more information regarding the value of a property, please contact us for a free consultation.
5 Hawthorne Ave Arlington, MA 02476
Want to know what your home might be worth? Contact us for a FREE valuation!

Our team is ready to help you sell your home for the highest possible price ASAP
Key Details
Sold Price $1,250,000
Property Type Single Family Home
Sub Type Single Family Residence
Listing Status Sold
Purchase Type For Sale
Square Footage 1,559 sqft
Price per Sqft $801
MLS Listing ID 73090228
Sold Date 05/16/23
Style Colonial
Bedrooms 3
Full Baths 2
HOA Y/N false
Year Built 1930
Annual Tax Amount $9,779
Tax Year 2023
Lot Size 4,356 Sqft
Acres 0.1
Property Description
Classic Colonial home in premier Arlington Heights is your gateway to the Arlington lifestyle you've been searching for! This beautifully updated home is centrally located in the Park Circle neighborhood close to the Brackett/Dallin schools, as well as Robbins Farm & Menotomy Rocks recreation areas. Enter to a pristine setting w/ gorgeous floors, clean lines, high ceilings & period details including crown moldings & French doors. A great layout starts with the entryway & easily flows to the fireplaced living room. Continue to the spacious dining area and gorgeous kitchen w/ breakfast bar seating, S/S appliances, soapstone counters and modern fixtures. A bright & airy family room leads to an oversized deck overlooking the fenced-in yard. A convenient powder room and mudroom area are main-level must-haves, & the 1-car garage is a winter necessity. Upstairs are 3 -good-sized bedrooms and full bath. This home has it all – looks, location, and a place to call home that you will LOVE!
Location
State MA
County Middlesex
Zoning R1
Direction Park Ave to Hawthorne, or Cedar to Hawthorne.
Rooms
Family Room Flooring - Hardwood, French Doors
Basement Full, Walk-Out Access, Interior Entry, Concrete, Unfinished
Primary Bedroom Level Second
Dining Room Closet/Cabinets - Custom Built, Flooring - Hardwood, Open Floorplan, Remodeled, Lighting - Overhead
Kitchen Flooring - Hardwood, Countertops - Stone/Granite/Solid, Recessed Lighting, Remodeled, Stainless Steel Appliances
Interior
Interior Features Closet, Entrance Foyer
Heating Steam, Oil
Cooling None
Flooring Tile, Hardwood, Flooring - Hardwood
Fireplaces Number 1
Fireplaces Type Living Room
Appliance Range, Dishwasher, Disposal, Microwave, Refrigerator, Washer, Dryer, Oil Water Heater, Water Heater(Separate Booster), Utility Connections for Gas Range, Utility Connections for Electric Oven, Utility Connections for Gas Dryer
Laundry In Basement
Exterior
Exterior Feature Rain Gutters, Professional Landscaping
Garage Spaces 1.0
Fence Fenced
Community Features Public Transportation, Park, Highway Access, Public School
Utilities Available for Gas Range, for Electric Oven, for Gas Dryer
Roof Type Shingle
Total Parking Spaces 1
Garage Yes
Building
Lot Description Level
Foundation Block
Sewer Public Sewer
Water Public
Architectural Style Colonial
Schools
Elementary Schools Brackett/Dallin
Middle Schools Gibbs/Ottoson
High Schools Ahs
Others
Senior Community false
Acceptable Financing Other (See Remarks)
Listing Terms Other (See Remarks)
Read Less
Bought with Pirani & Wile Group • Leading Edge Real Estate



