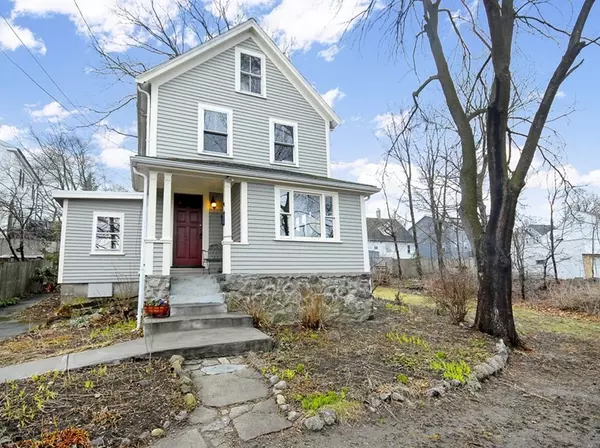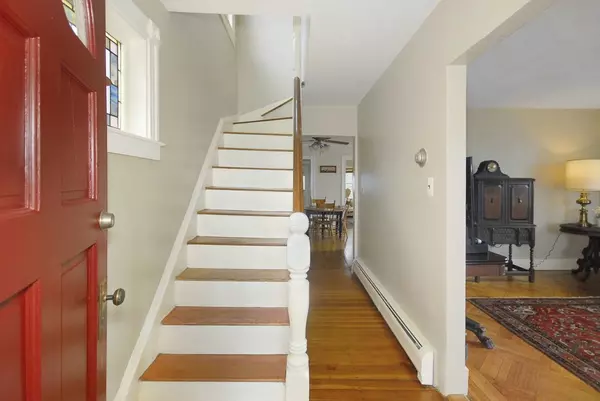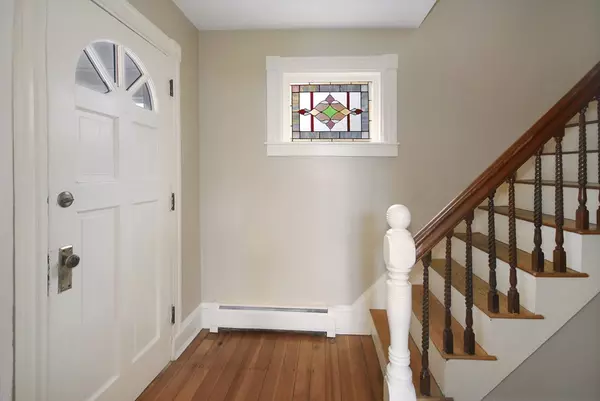For more information regarding the value of a property, please contact us for a free consultation.
40 Woodbury St Arlington, MA 02476
Want to know what your home might be worth? Contact us for a FREE valuation!

Our team is ready to help you sell your home for the highest possible price ASAP
Key Details
Sold Price $755,000
Property Type Single Family Home
Sub Type Single Family Residence
Listing Status Sold
Purchase Type For Sale
Square Footage 1,540 sqft
Price per Sqft $490
MLS Listing ID 73092834
Sold Date 05/16/23
Style Antique
Bedrooms 3
Full Baths 1
Half Baths 1
HOA Y/N false
Year Built 1890
Annual Tax Amount $6,821
Tax Year 2022
Lot Size 6,534 Sqft
Acres 0.15
Property Description
You've been looking in Arlington for a long time, hoping for the particular home that provides you the opportunity to move into this amazing town and at an affordable price, close to the bike path, Mass Ave, and all our terrific shops and restaurants. Well then you must visit this quintessential Antique Farmhouse located in vibrant Arlington Heights on a quiet, dead-end street perfectly situated on a private, oversized lot with raspberry patch providing an amazing amount of yard space for expansion, gardening and outside activities. As you enter you get a warm, welcoming feeling from the character, charm, and sunlight that can be found in this truly enchanting home. The eat-in, country style kitchen was tastefully remodeled while keeping with the natural feeling of this farmhouse and most likely will be the room where everyone hangs out. There are 7 rooms, 2-3 bedroom, and 1 ½ bathrooms, a walk-up attic and there are endless opportunities for you to create your own mark on this home.
Location
State MA
County Middlesex
Area Arlington Heights
Zoning R1
Direction Mass Ave to Lancaster to Woodbury
Rooms
Family Room Flooring - Wood
Basement Full
Primary Bedroom Level Second
Kitchen Ceiling Fan(s), Flooring - Wood, Countertops - Stone/Granite/Solid, Cabinets - Upgraded, Country Kitchen, Remodeled
Interior
Heating Baseboard, Natural Gas
Cooling None
Flooring Wood, Tile, Hardwood, Flooring - Wood
Appliance Range, Refrigerator, Gas Water Heater, Tank Water Heater, Utility Connections for Gas Range, Utility Connections for Electric Range, Utility Connections for Electric Oven
Laundry In Basement
Exterior
Exterior Feature Rain Gutters, Storage
Community Features Public Transportation, Shopping, Park, Walk/Jog Trails, Bike Path, Private School, Public School
Utilities Available for Gas Range, for Electric Range, for Electric Oven
Roof Type Shingle
Total Parking Spaces 3
Garage No
Building
Lot Description Level
Foundation Stone
Sewer Public Sewer
Water Public
Architectural Style Antique
Schools
Elementary Schools Dallin
Middle Schools Ottoson/Gibbs
High Schools Ahs
Others
Senior Community false
Read Less
Bought with Liz & Ellie Local • Compass



