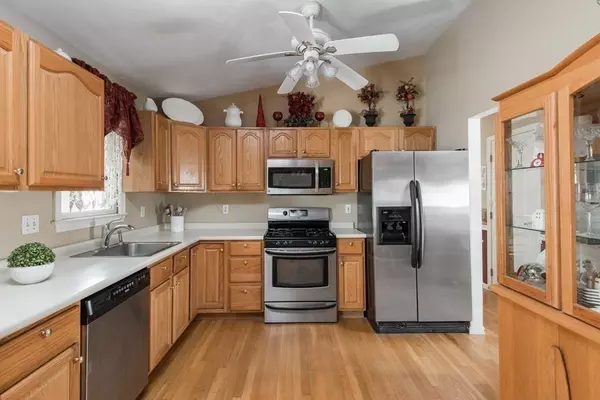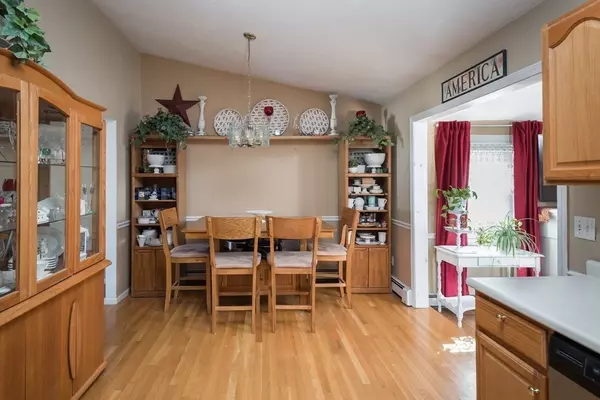For more information regarding the value of a property, please contact us for a free consultation.
120 South St Holbrook, MA 02343
Want to know what your home might be worth? Contact us for a FREE valuation!

Our team is ready to help you sell your home for the highest possible price ASAP
Key Details
Sold Price $567,000
Property Type Single Family Home
Sub Type Single Family Residence
Listing Status Sold
Purchase Type For Sale
Square Footage 2,300 sqft
Price per Sqft $246
MLS Listing ID 73086308
Sold Date 05/18/23
Style Raised Ranch
Bedrooms 4
Full Baths 2
HOA Y/N false
Year Built 1996
Annual Tax Amount $6,624
Tax Year 2022
Lot Size 1.380 Acres
Acres 1.38
Property Description
Beautiful move-in ready 1 owner home, built in 1996. Gleaming hardwoods, stainless appliances, gas cooking, vaulted ceilings, vinyl siding, new water heater. New roof prior to closing! A bright sun-filled sunken living room addition in 2002 is the perfect place to relax and offers a fireplace and access to the deck overlooking conservation area, a wonderful spot to enjoy your morning coffee. A 2010 addition added 10x14' to the primary bedroom. The walk-out lower level offers additional space with huge living/bonus room, large bedroom and full bath. Looking for an in-law, multi-gen or potential accessory apartment, this could be it. This home offers plenty of storage with walk-up attic and oversized shed with electrical and cable connections. Very convenient location, close to everything including Holbrook/Randolph T, Rt 24, shopping and restaurants.
Location
State MA
County Norfolk
Zoning R1
Direction Rt 37 to South Street or Spring Street to South Street
Rooms
Family Room Ceiling Fan(s), Vaulted Ceiling(s), Flooring - Hardwood, Exterior Access, Recessed Lighting, Sunken
Basement Full, Finished, Walk-Out Access
Primary Bedroom Level First
Kitchen Ceiling Fan(s), Flooring - Hardwood, Dining Area
Interior
Interior Features Lighting - Overhead, Bonus Room
Heating Forced Air, Electric Baseboard, Natural Gas
Cooling None
Flooring Wood, Tile, Flooring - Stone/Ceramic Tile
Fireplaces Number 1
Fireplaces Type Family Room
Appliance Range, Dishwasher, Microwave, Refrigerator, Gas Water Heater, Utility Connections for Gas Range, Utility Connections for Gas Dryer
Laundry Gas Dryer Hookup, Washer Hookup, In Basement
Exterior
Exterior Feature Rain Gutters, Storage
Community Features Public Transportation, Shopping, Park, Walk/Jog Trails, Golf, Medical Facility, Conservation Area, Highway Access, Private School, Public School, T-Station
Utilities Available for Gas Range, for Gas Dryer, Washer Hookup
View Y/N Yes
View Scenic View(s)
Roof Type Shingle
Total Parking Spaces 8
Garage No
Building
Lot Description Wooded
Foundation Concrete Perimeter
Sewer Public Sewer
Water Public
Schools
Elementary Schools Holbrook
Middle Schools Holbrook
High Schools Holbrook
Others
Senior Community false
Read Less
Bought with Kachi Nzerem • Insight Realty Group, Inc.



