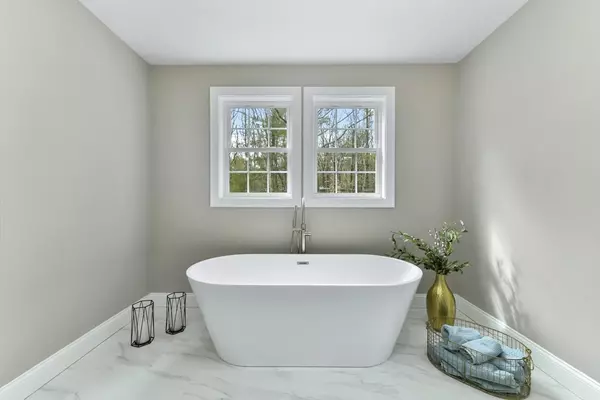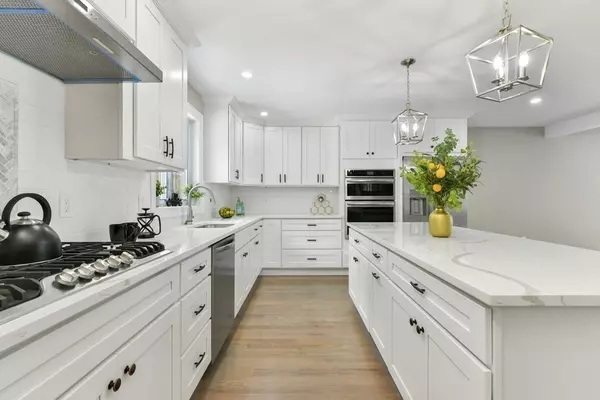For more information regarding the value of a property, please contact us for a free consultation.
145 Cutler Road Hamilton, MA 01982
Want to know what your home might be worth? Contact us for a FREE valuation!

Our team is ready to help you sell your home for the highest possible price ASAP
Key Details
Sold Price $1,100,000
Property Type Single Family Home
Sub Type Single Family Residence
Listing Status Sold
Purchase Type For Sale
Square Footage 2,700 sqft
Price per Sqft $407
Subdivision South Hamilton
MLS Listing ID 73089234
Sold Date 05/18/23
Style Colonial, Contemporary
Bedrooms 4
Full Baths 2
Half Baths 1
HOA Y/N false
Year Built 2023
Annual Tax Amount $9,999
Tax Year 2023
Lot Size 0.510 Acres
Acres 0.51
Property Description
THIS IS THE ONE!!Stunning 2023 NEW construction in South Hamilton! GREAT LOCATION and GREAT PRICE! This contemporary colonial, will impress in every detail! Grand foyer with 16 ft ceiling and gorgeous chandelier, welcomes you to the warm and inviting sitting/dining area, half bath, white shaker style custom cabinet kitchen, SS appliances, pantry, quartz countertops, and a big island, perfect for entertaining! LR is spacious and features hardwood flooring, recess lighting, slider to a composite deck and a great side backyard abutting conservation land. Second floor consists of a MASTER SUITE with 2 closets, master bath with soaking tub, double vanity and glass tiled shower!Another 3 bedrooms, full bath and laundry room complete the second floor. 2 CAR GARAGE, unfinished WALK-OUT basement, WALK-UP attic, quiet side street, close to train station, parks, stables, great school system and minutes to major routes, make this a great find! Call listing agent today!
Location
State MA
County Essex
Zoning R1
Direction GPS
Rooms
Basement Full, Walk-Out Access, Unfinished
Primary Bedroom Level Second
Dining Room Flooring - Hardwood, Paints & Finishes - Low VOC, Recessed Lighting
Kitchen Flooring - Hardwood, Pantry, Countertops - Stone/Granite/Solid, Kitchen Island, Open Floorplan, Paints & Finishes - Low VOC, Recessed Lighting, Stainless Steel Appliances
Interior
Interior Features Cathedral Ceiling(s), Entrance Foyer
Heating Central, Propane
Cooling Central Air
Flooring Tile, Hardwood, Flooring - Hardwood
Appliance Oven, Dishwasher, Microwave, Countertop Range, Refrigerator, Propane Water Heater, Tank Water Heaterless, Utility Connections for Gas Range, Utility Connections for Electric Oven, Utility Connections for Electric Dryer
Laundry Electric Dryer Hookup, Washer Hookup, Second Floor
Exterior
Garage Spaces 2.0
Community Features Public Transportation, Shopping, Park, Walk/Jog Trails, Stable(s), Medical Facility, Bike Path, Conservation Area, Highway Access, House of Worship, Public School, T-Station
Utilities Available for Gas Range, for Electric Oven, for Electric Dryer, Washer Hookup
Roof Type Shingle
Total Parking Spaces 4
Garage Yes
Building
Lot Description Corner Lot
Foundation Concrete Perimeter
Sewer Private Sewer
Water Public
Architectural Style Colonial, Contemporary
Others
Senior Community false
Acceptable Financing Seller W/Participate
Listing Terms Seller W/Participate
Read Less
Bought with Joan McDonald • Coldwell Banker Realty - Manchester



