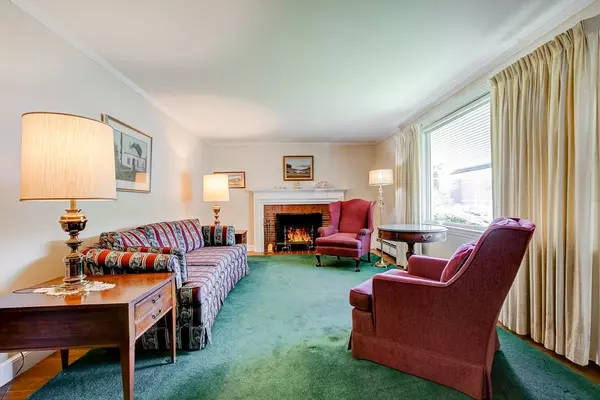For more information regarding the value of a property, please contact us for a free consultation.
45 Stowecroft Rd Arlington, MA 02474
Want to know what your home might be worth? Contact us for a FREE valuation!

Our team is ready to help you sell your home for the highest possible price ASAP
Key Details
Sold Price $935,000
Property Type Single Family Home
Sub Type Single Family Residence
Listing Status Sold
Purchase Type For Sale
Square Footage 2,030 sqft
Price per Sqft $460
MLS Listing ID 73100404
Sold Date 05/18/23
Style Cape
Bedrooms 3
Full Baths 1
Half Baths 1
HOA Y/N false
Year Built 1957
Annual Tax Amount $8,943
Tax Year 2023
Lot Size 7,405 Sqft
Acres 0.17
Property Description
Years of happy memories were made in this treasured one-owner home and now is your turn to enjoy the fabulous location directly across from Bishop School. Hardwood floors and plenty of closet space grace her throughout; 1st floor features a fireplaced living room, formal dining room, full bath w/shower complimenting the 1st floor bedroom and eat-in kitchen leading to a fabulous sun room with a full foundation and additional storage room below. Upstairs there is potential for future expansion with 2 spacious bedrooms, a half bath and a cedar closet leading to a large attic area. New HW Heater in '22, 1st Floor Bath Remodel '07, Furnace in '05. This much loved home is nicely situated on a 7,383SF lot with an irrigation system and large, level rear yard perfect for a game of frisbee or just lounging with a good book under the much loved sugar maple tree. Close to Mystic Lakes, Minuteman Trail, MBTA service, major highway access, lots of shopping and dining options nearby. Offers Due Tues
Location
State MA
County Middlesex
Zoning R1
Direction Mystic St to Columbia Rd, right onto Stowecroft Rd. Directly Across from Bishop School Ball Field
Rooms
Basement Full, Partially Finished, Walk-Out Access, Concrete
Primary Bedroom Level First
Dining Room Flooring - Hardwood, Chair Rail
Kitchen Ceiling Fan(s), Flooring - Vinyl, Dining Area, Gas Stove
Interior
Interior Features Closet - Cedar, Attic Access, Ceiling Fan(s), Play Room, Sun Room
Heating Baseboard, Natural Gas
Cooling None
Flooring Tile, Vinyl, Hardwood, Flooring - Vinyl
Fireplaces Number 1
Fireplaces Type Living Room
Appliance Range, Oven, Dishwasher, Disposal, Refrigerator, Gas Water Heater, Utility Connections for Gas Range, Utility Connections for Gas Oven, Utility Connections for Gas Dryer
Laundry Washer Hookup
Exterior
Exterior Feature Rain Gutters, Sprinkler System
Community Features Public Transportation, Shopping, Park, Walk/Jog Trails, Laundromat, Bike Path, Highway Access, Private School, Public School, T-Station
Utilities Available for Gas Range, for Gas Oven, for Gas Dryer, Washer Hookup
Waterfront Description Beach Front, Lake/Pond, 1/2 to 1 Mile To Beach
Roof Type Shingle
Total Parking Spaces 2
Garage No
Building
Lot Description Level
Foundation Concrete Perimeter
Sewer Public Sewer
Water Public
Architectural Style Cape
Schools
Elementary Schools Bishop
Middle Schools Ottoson
High Schools Arlington High
Others
Senior Community false
Read Less
Bought with David Leone • Gibson Sotheby's International Realty



