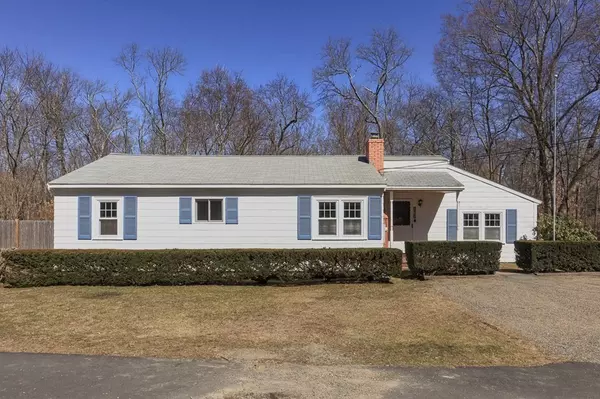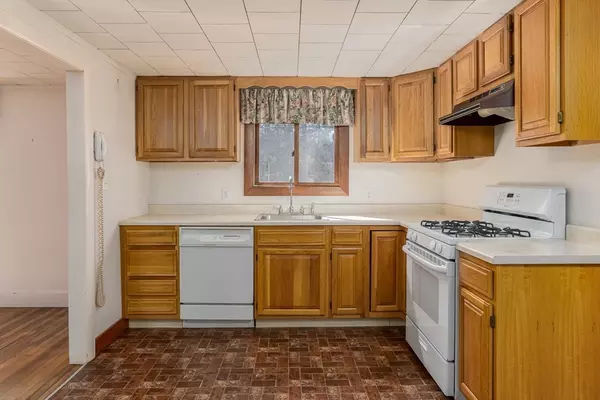For more information regarding the value of a property, please contact us for a free consultation.
183 Linden St Hamilton, MA 01982
Want to know what your home might be worth? Contact us for a FREE valuation!

Our team is ready to help you sell your home for the highest possible price ASAP
Key Details
Sold Price $505,000
Property Type Single Family Home
Sub Type Single Family Residence
Listing Status Sold
Purchase Type For Sale
Square Footage 1,194 sqft
Price per Sqft $422
MLS Listing ID 73089767
Sold Date 05/18/23
Style Ranch
Bedrooms 3
Full Baths 1
HOA Y/N false
Year Built 1950
Annual Tax Amount $7,052
Tax Year 2023
Lot Size 10,890 Sqft
Acres 0.25
Property Description
Wonderful opportunity to live in this desirable So. Hamilton location and the best deal in town!. Located just a half mile to train station and minutes to the Public Library and Pingree Park you will love the convenience and charm of this town. Come make this well loved home your own with your cosmetic updates. The slate floor entry greets you and leads to the large family room with separate gas heat source. The living room offers a brick fireplace and wood floors. The eat in kitchen has oak cabinets and room for cozy dining. The 3 bedrooms have wood floors and the full bath includes the washer and dryer for easy access. As the warm weather approaches you will enjoy the Central Air and the screen porch off the back overlooking your private level lot. Sheds for all your storage needs. Title V Passed. Come take a look today!
Location
State MA
County Essex
Zoning R1A
Direction Rte 1A to Linden St.
Rooms
Family Room Flooring - Wall to Wall Carpet
Basement Crawl Space, Bulkhead
Primary Bedroom Level First
Kitchen Flooring - Vinyl
Interior
Heating Forced Air, Natural Gas
Cooling Central Air
Flooring Wood, Vinyl, Carpet, Other
Fireplaces Number 1
Fireplaces Type Living Room
Appliance Range, Dishwasher, Refrigerator, Washer, Dryer, Range Hood, Gas Water Heater, Tank Water Heater, Utility Connections for Gas Range
Exterior
Exterior Feature Storage
Community Features Shopping, Park, Public School, T-Station
Utilities Available for Gas Range
Roof Type Shingle
Total Parking Spaces 3
Garage No
Building
Lot Description Level
Foundation Block
Sewer Private Sewer
Water Public
Architectural Style Ranch
Schools
Elementary Schools Cutler/Buker
Middle Schools Miles River
High Schools Hamilton/Wenham
Others
Senior Community false
Acceptable Financing Contract
Listing Terms Contract
Read Less
Bought with Taylor Johnson • Keller Williams Realty Evolution



