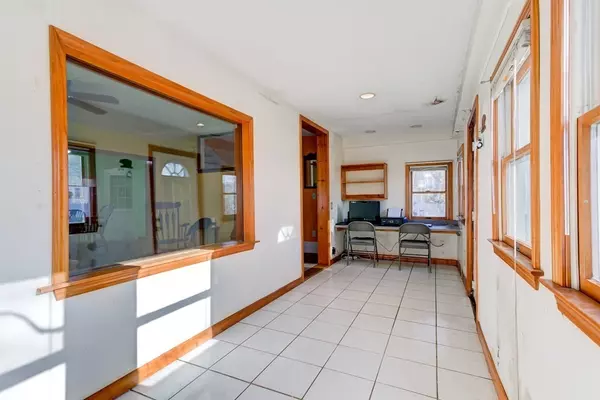For more information regarding the value of a property, please contact us for a free consultation.
14 Proprietors Way Arlington, MA 02474
Want to know what your home might be worth? Contact us for a FREE valuation!

Our team is ready to help you sell your home for the highest possible price ASAP
Key Details
Sold Price $625,000
Property Type Single Family Home
Sub Type Single Family Residence
Listing Status Sold
Purchase Type For Sale
Square Footage 1,132 sqft
Price per Sqft $552
MLS Listing ID 73089842
Sold Date 05/19/23
Style Bungalow
Bedrooms 2
Full Baths 1
HOA Y/N false
Year Built 1919
Annual Tax Amount $7,686
Tax Year 2023
Lot Size 6,534 Sqft
Acres 0.15
Property Description
Great Expansion Potential. Bring your vision to this little bungalow nestled amongst the pines on a private road. Unique opportunity to buy, fix-up and create your own hideaway steps from all that Arlington has to offer.1st floor has a sunroom entrance, living room, dining room, office, kitchen with dining area and deck access. 2nd floor boasts full bath, 2 bedrooms and an additional bonus room perfect for a giant walk in closet or nursery. Easy access to MBTA, Minuteman Bike Trail, Hill's Hill, Ed Burns Ice Arena, McClennan Park, major highways and Arlington's fine eateries and eclectic shops. Put your HGTV design team to work: this well-loved 2+ bedroom, 1 bath home with a 2 car garage may be the perfect opportunity according to the town building dept. to transform into potentially a 2 ½ story 3500SF gem w/ 1,434SF footprint (see attached info). Can't wait to see the next chapter of this diamond in the rough!
Location
State MA
County Middlesex
Zoning R1
Direction Summer Street to Proprietors Way
Rooms
Basement Full, Walk-Out Access, Interior Entry, Sump Pump, Concrete, Unfinished
Primary Bedroom Level Second
Dining Room Flooring - Wood
Kitchen Flooring - Laminate, Flooring - Wood, Window(s) - Picture, Dining Area, Deck - Exterior
Interior
Interior Features Closet, Study, Office, Mud Room
Heating Hot Water, Oil
Cooling None
Flooring Wood, Vinyl, Laminate, Stone / Slate, Flooring - Wood, Flooring - Stone/Ceramic Tile
Appliance Range, Dishwasher, Refrigerator, Washer, Dryer, Oil Water Heater, Utility Connections for Electric Range, Utility Connections for Electric Dryer
Laundry In Basement, Washer Hookup
Exterior
Exterior Feature Rain Gutters
Garage Spaces 1.0
Community Features Public Transportation, Shopping, Park, Walk/Jog Trails, Bike Path, Conservation Area, Highway Access, House of Worship, Private School, Public School
Utilities Available for Electric Range, for Electric Dryer, Washer Hookup
Roof Type Shingle, Rubber
Total Parking Spaces 5
Garage Yes
Building
Foundation Stone
Sewer Public Sewer
Water Public
Architectural Style Bungalow
Schools
Elementary Schools Stratton
Middle Schools Ottoson
High Schools Arlington High
Others
Senior Community false
Read Less
Bought with Seamus McGrath • Gibson Sotheby's International Realty



