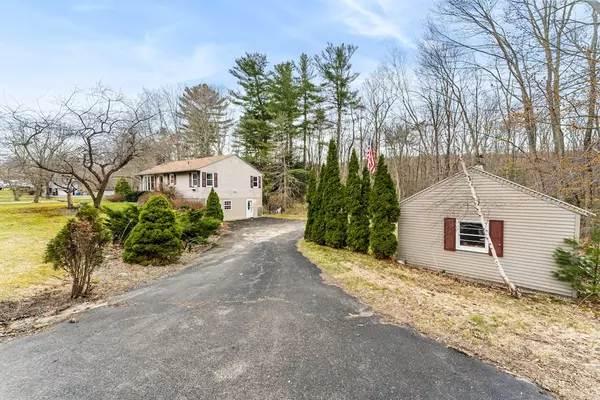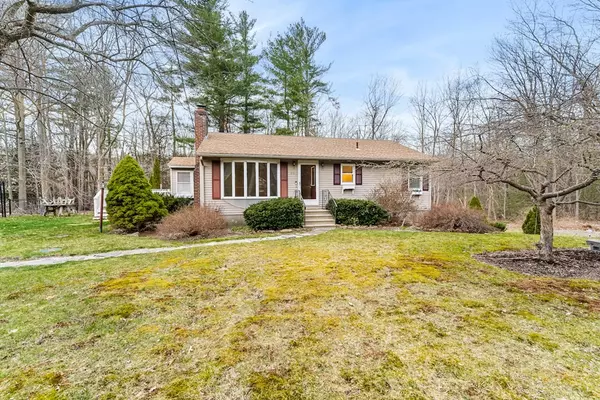For more information regarding the value of a property, please contact us for a free consultation.
410 Rochdale St Auburn, MA 01501
Want to know what your home might be worth? Contact us for a FREE valuation!

Our team is ready to help you sell your home for the highest possible price ASAP
Key Details
Sold Price $421,000
Property Type Single Family Home
Sub Type Single Family Residence
Listing Status Sold
Purchase Type For Sale
Square Footage 1,688 sqft
Price per Sqft $249
MLS Listing ID 73096460
Sold Date 05/19/23
Style Ranch
Bedrooms 2
Full Baths 1
Half Baths 1
HOA Y/N false
Year Built 1971
Annual Tax Amount $5,185
Tax Year 2023
Lot Size 0.510 Acres
Acres 0.51
Property Description
***OPEN HOUSE CANCELED - OFFER DEADLINE WEDNESDAY 4-12-2023 @ 8:00 PM***Welcome home to your charming 2 Bed/1.5 Bath Ranch in the well sought after town of Auburn. This home is conveniently located close to the MA PIKE and 290, and a short drive to all your shopping needs. One-level-living at its finest. Your living room boasts hardwood flooring, recessed lighting, a beautiful bay window, and wood burning fireplace. Through the French door you will enter into your dining area and kitchen with tile flooring, stainless steel appliances and maple cabinets. Off the kitchen, you will find your mudroom which leads to a good sized deck overlooking the fenced in area of the back yard. The two bedrooms both with double closets and hardwood flooring are good-sized. Your finished walkout lower-level boasts a large family room, half bath and laundry area. Home comes equipped with generator hookup. Updates include roof 2017, replacement windows 2022, and newer septic system 2018.
Location
State MA
County Worcester
Zoning RA
Direction From 290: Auburn Street exit to Oxford Street North to Rochdale Street.
Rooms
Family Room Flooring - Laminate, Exterior Access
Basement Full, Finished, Walk-Out Access, Sump Pump
Primary Bedroom Level First
Dining Room Ceiling Fan(s), Flooring - Stone/Ceramic Tile, Attic Access
Kitchen Flooring - Stone/Ceramic Tile, Countertops - Stone/Granite/Solid, Cabinets - Upgraded
Interior
Heating Electric Baseboard
Cooling None
Flooring Tile, Vinyl, Hardwood
Fireplaces Number 2
Fireplaces Type Family Room, Living Room
Appliance Range, Dishwasher, Microwave, Refrigerator, Washer, Dryer, Electric Water Heater, Tank Water Heater, Utility Connections for Electric Range, Utility Connections for Electric Dryer
Laundry Electric Dryer Hookup, Washer Hookup, In Basement
Exterior
Exterior Feature Storage
Fence Fenced
Utilities Available for Electric Range, for Electric Dryer, Washer Hookup, Generator Connection
Roof Type Shingle
Total Parking Spaces 6
Garage No
Building
Foundation Concrete Perimeter
Sewer Private Sewer
Water Private
Architectural Style Ranch
Others
Senior Community false
Read Less
Bought with Michael Martin • Keller Williams Realty Greater Worcester



