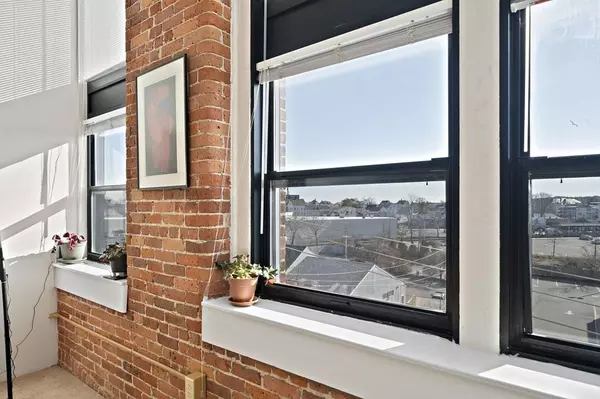For more information regarding the value of a property, please contact us for a free consultation.
33 Maplewood Ave #311 Gloucester, MA 01930
Want to know what your home might be worth? Contact us for a FREE valuation!

Our team is ready to help you sell your home for the highest possible price ASAP
Key Details
Sold Price $448,000
Property Type Condo
Sub Type Condominium
Listing Status Sold
Purchase Type For Sale
Square Footage 1,632 sqft
Price per Sqft $274
MLS Listing ID 73094979
Sold Date 05/18/23
Bedrooms 2
Full Baths 2
HOA Fees $499/mo
HOA Y/N true
Year Built 1988
Annual Tax Amount $3,872
Tax Year 2023
Property Description
Rare opportunity to own one of only four 1600+ square foot units at Gloucester Mill. As you enter the unit you will be wowed by the massive arched windows, soaring ceilings, & exposed brick. The floor plan is open, with the main level featuring a large living room, dining area, & kitchen, as well as a spacious bedroom, full bath, laundry, & pantry. The upper level features a second bedroom, another full bath, & a huge bonus room. The bonus room has ample closets & limitless possibilities...a home office, a hang-out room, or extra space for guests! Enjoy central air in the summer & watch the beautiful sunsets from most rooms in this home. The building offers an intercom system, an elevator, an assigned parking space, and additional parking for guests. Ideally located less than a mile from Downtown Gloucester, Pavillion Beach, and the Commuter Rail. Showings begin at Open Houses Saturday, 4/8 from 12am-2pm & Monday, 4/10 from 4pm-6pm. Please submit any offers by Tuesday, 4/11 at 12pm.
Location
State MA
County Essex
Zoning R-5
Direction 128 North to Washington Street, Left onto Gloucester Ave, Right onto Maplewood Ave.
Rooms
Basement N
Primary Bedroom Level First
Dining Room Flooring - Wall to Wall Carpet
Kitchen Countertops - Upgraded, Stainless Steel Appliances
Interior
Interior Features Closet - Double, Bonus Room
Heating Heat Pump
Cooling Heat Pump
Flooring Carpet, Flooring - Wall to Wall Carpet
Appliance Range, Dishwasher, Refrigerator, Washer, Dryer, Tank Water Heater, Utility Connections for Electric Range
Laundry First Floor, In Unit
Exterior
Community Features Public Transportation, Shopping, Tennis Court(s), Park, Walk/Jog Trails, Golf, Medical Facility, Laundromat, Conservation Area, Highway Access, House of Worship, Marina, Public School, T-Station
Utilities Available for Electric Range
Waterfront Description Beach Front, Harbor, Ocean, 1/2 to 1 Mile To Beach, Beach Ownership(Public)
Total Parking Spaces 1
Garage No
Building
Story 2
Sewer Public Sewer
Water Public
Others
Pets Allowed Yes w/ Restrictions
Senior Community false
Read Less
Bought with Amanda Veseskis • Chinatti Realty Group, Inc.



