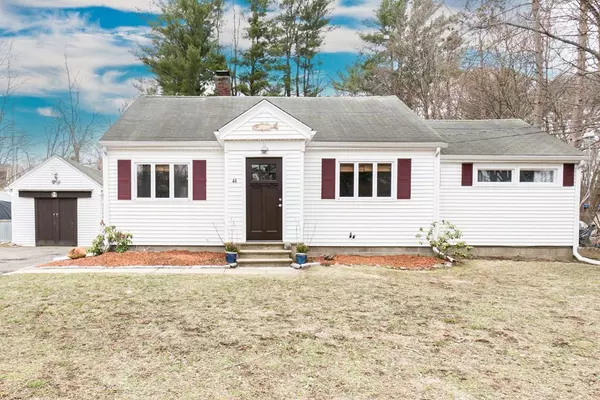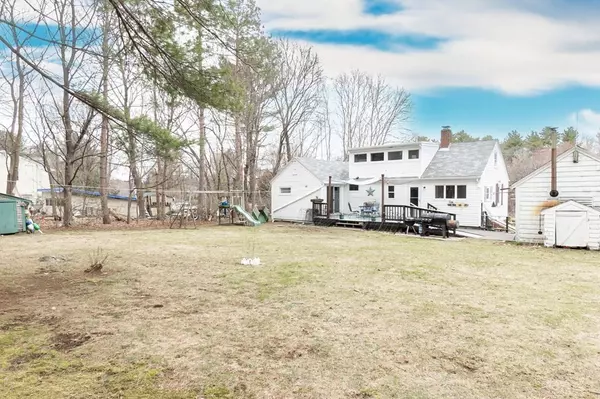For more information regarding the value of a property, please contact us for a free consultation.
44 Sagamore Street Hamilton, MA 01982
Want to know what your home might be worth? Contact us for a FREE valuation!

Our team is ready to help you sell your home for the highest possible price ASAP
Key Details
Sold Price $650,000
Property Type Single Family Home
Sub Type Single Family Residence
Listing Status Sold
Purchase Type For Sale
Square Footage 1,405 sqft
Price per Sqft $462
MLS Listing ID 73096984
Sold Date 05/22/23
Style Cape
Bedrooms 3
Full Baths 2
HOA Y/N false
Year Built 1947
Annual Tax Amount $8,600
Tax Year 2023
Lot Size 0.290 Acres
Acres 0.29
Property Description
Beautifully updated 3 bedroom, 2 full bath Cape set on a spacious, private lot in desirable Hamilton location. This property features an open floor plan with hardwood floors, a fully applianced kitchen with breakfast bar, a large primary bedroom with its own bathroom, and many custom built-ins creating an abundance of storage. There is large deck off both the kitchen and primary bedroom that overlooks the expansive back yard, complete with an outdoor fireplace. Awesome garage/workshop for the outdoor enthusiast. Full basement offering room for expansion or additional storage. New septic system installed in 2014. Charming Property. *See List of Recent Updates*
Location
State MA
County Essex
Area South Hamilton
Zoning R1B
Direction Bridge Street to Sagamore
Rooms
Basement Full, Interior Entry, Bulkhead
Primary Bedroom Level First
Dining Room Flooring - Hardwood, Open Floorplan
Kitchen Countertops - Stone/Granite/Solid, Countertops - Upgraded, Breakfast Bar / Nook, Remodeled, Stainless Steel Appliances
Interior
Interior Features Mud Room
Heating Forced Air, Oil
Cooling Wall Unit(s), Ductless
Flooring Wood, Tile, Carpet
Appliance Range, Dishwasher, Microwave, Refrigerator, Washer, Dryer, Oil Water Heater
Laundry In Basement
Exterior
Exterior Feature Rain Gutters
Garage Spaces 1.0
Community Features Walk/Jog Trails, Public School
Roof Type Shingle
Total Parking Spaces 4
Garage Yes
Building
Lot Description Corner Lot, Cleared
Foundation Block
Sewer Private Sewer
Water Public
Architectural Style Cape
Schools
Elementary Schools Hamilton Wenham
Middle Schools Hamilton Wenham
High Schools Hamilton Wenham
Others
Senior Community false
Read Less
Bought with Jacqueline L. Polimeni • Coldwell Banker Realty - Marblehead



