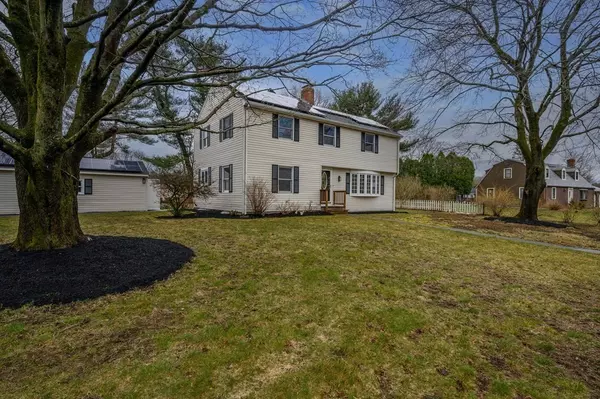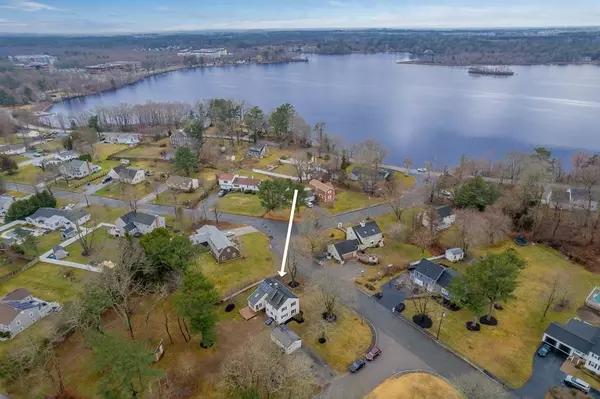For more information regarding the value of a property, please contact us for a free consultation.
27 Paddock Rd. Bridgewater, MA 02324
Want to know what your home might be worth? Contact us for a FREE valuation!

Our team is ready to help you sell your home for the highest possible price ASAP
Key Details
Sold Price $590,000
Property Type Single Family Home
Sub Type Single Family Residence
Listing Status Sold
Purchase Type For Sale
Square Footage 2,182 sqft
Price per Sqft $270
Subdivision Lake Nippenicket
MLS Listing ID 73093964
Sold Date 05/22/23
Style Colonial
Bedrooms 4
Full Baths 1
Half Baths 1
HOA Y/N false
Year Built 1965
Annual Tax Amount $6,055
Tax Year 2023
Lot Size 0.870 Acres
Acres 0.87
Property Description
Hidden away on Lake Nippenicket is a beautiful lakeside community and the home of this recently renovated 4 bedroom colonial. This house has a new 4 bedroom septic, as well as new plumbing. The new kitchen has granite counters, all new appliances , new lighting and hardwood flooring. The half bath has all new fixtures and new hardwood floor. There are new light fixtures added to most rooms and refinished hardwoods throughout the main living space. The large living room has a newly updated fireplace and a beautiful bay/bow window. The sunroom has new side windows and a door leading to the deck along with a beautiful bay window overlooking the spacious back yard. Upstairs has 4 bedrooms and a new full bath, with ceramic floor. All rooms and hallway had floors refinished and new paint throughout. The one car detached garage has a new automatic door; the fresh mulch is enhancing all of the perennial. The basement family room has a fireplace new flooring and ceiling and fresh paint.
Location
State MA
County Plymouth
Zoning Res
Direction Rt. 104 To Lakeside to right onto Saddle, Left onto Paddock. also from Rt. 495 and 24
Rooms
Family Room Flooring - Laminate, Lighting - Sconce, Lighting - Overhead
Basement Full, Partially Finished, Interior Entry, Bulkhead, Concrete
Primary Bedroom Level Second
Dining Room Flooring - Hardwood
Kitchen Flooring - Wood
Interior
Interior Features Sun Room, Center Hall, Foyer
Heating Central, Forced Air, Oil
Cooling Central Air
Flooring Wood, Tile, Laminate, Flooring - Hardwood
Fireplaces Number 2
Fireplaces Type Family Room, Living Room
Appliance Range, Dishwasher, Microwave, Solar Hot Water, Utility Connections for Electric Range, Utility Connections for Electric Dryer
Exterior
Garage Spaces 1.0
Community Features Public Transportation, Shopping, Stable(s), Golf
Utilities Available for Electric Range, for Electric Dryer, Generator Connection
Roof Type Shingle
Total Parking Spaces 4
Garage Yes
Building
Lot Description Corner Lot
Foundation Concrete Perimeter
Sewer Private Sewer
Water Public
Others
Senior Community false
Acceptable Financing Contract
Listing Terms Contract
Read Less
Bought with Jeffrey Touron • RE/MAX Synergy



