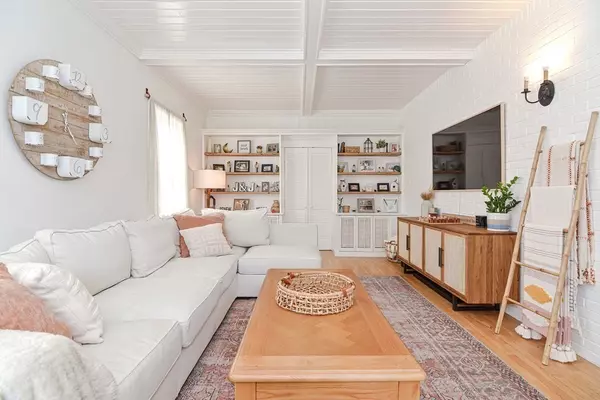For more information regarding the value of a property, please contact us for a free consultation.
11 Maple Avenue North Smithfield, RI 02896
Want to know what your home might be worth? Contact us for a FREE valuation!

Our team is ready to help you sell your home for the highest possible price ASAP
Key Details
Sold Price $525,000
Property Type Single Family Home
Sub Type Single Family Residence
Listing Status Sold
Purchase Type For Sale
Square Footage 2,086 sqft
Price per Sqft $251
MLS Listing ID 73096862
Sold Date 05/22/23
Style Cape
Bedrooms 3
Full Baths 1
Half Baths 1
HOA Y/N false
Year Built 1958
Annual Tax Amount $5,176
Tax Year 2022
Lot Size 0.280 Acres
Acres 0.28
Property Description
Pleasing to the eye is this 3 bedroom, 1.5 bath brick front Cape with 1 car garage, very spacious interior that is all updated & finish details that are sure to impress! Hardwood floors throughout this home with exception of kitchen & baths. Updated kitchen with abundance of cabinets, center island, granite countertops & stainless steel appliances. Beautiful family room with beautiful wood ceiling, brick accent wall & built in shelving, spacious dining room with wainscoting & beautiful large heated sunroom. Upstairs has 3 bedrooms with hardwood floors & updated full bath that features newer cast iron tub. Updates include newer gas furnace, central air, electrical service, newer windows & cedar impression vinyl siding. Back yard is fenced in with 25x22 patio for summer fun! Shed on property, corner lot, Town water/sewer & minutes to Rt. 146.
Location
State RI
County Providence
Zoning res
Direction Use GPS
Rooms
Basement Full, Interior Entry, Bulkhead, Sump Pump
Primary Bedroom Level Second
Dining Room Flooring - Hardwood, Wainscoting
Kitchen Flooring - Stone/Ceramic Tile, Countertops - Stone/Granite/Solid, Kitchen Island, Cabinets - Upgraded, Exterior Access, Stainless Steel Appliances, Gas Stove
Interior
Interior Features Beamed Ceilings, Sunken, Sun Room
Heating Forced Air, Electric Baseboard, Natural Gas
Cooling Central Air
Flooring Tile, Hardwood, Flooring - Hardwood
Appliance Range, Dishwasher, Microwave, Refrigerator, Washer, Dryer, Gas Water Heater, Utility Connections for Gas Range, Utility Connections for Gas Oven, Utility Connections for Electric Dryer
Laundry In Basement, Washer Hookup
Exterior
Exterior Feature Storage
Garage Spaces 1.0
Fence Fenced/Enclosed, Fenced
Utilities Available for Gas Range, for Gas Oven, for Electric Dryer, Washer Hookup
Roof Type Shingle, Rubber
Total Parking Spaces 3
Garage Yes
Building
Lot Description Corner Lot
Foundation Concrete Perimeter
Sewer Public Sewer
Water Public
Others
Senior Community false
Read Less
Bought with Albert Hajdaraj • Real Broker MA, LLC
GET MORE INFORMATION




