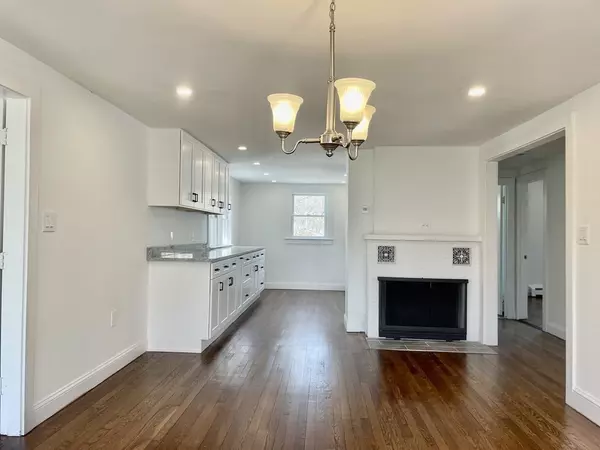For more information regarding the value of a property, please contact us for a free consultation.
31 Garfield Ave Hamilton, MA 01982
Want to know what your home might be worth? Contact us for a FREE valuation!

Our team is ready to help you sell your home for the highest possible price ASAP
Key Details
Sold Price $630,000
Property Type Single Family Home
Sub Type Single Family Residence
Listing Status Sold
Purchase Type For Sale
Square Footage 1,593 sqft
Price per Sqft $395
MLS Listing ID 73098252
Sold Date 05/23/23
Style Ranch
Bedrooms 3
Full Baths 1
HOA Y/N false
Year Built 1951
Annual Tax Amount $7,706
Tax Year 2023
Lot Size 0.370 Acres
Acres 0.37
Property Description
Great opportunity to live in desirable Hamilton location! Lovely Ranch - single-level living with a sprawling 16,322 sq ft level tranquil back yard with gardens and shed. Brand new stunning kitchen with Granite countertops and stainless steel appliances opens to dining room with fireplace and french doors to the spacious living room with two sunny sliders to the deck. This three bedroom one bath home has hardwood floors throughout, NEW Septic System and a two car garage. Convenient to charming downtown - The Shoppes at Hamilton Crossing, fabulous restaurants, shops and Boston Commuter rail. Many area amenities include Bradley Palmer State Park, Patton Park, Wenham Museum and beautiful Myopia where you can enjoy a Polo match! Welcome home to Hamilton!l. Showings start Now! Open House this Saturday (4/15) 11-1 pm.
Location
State MA
County Essex
Zoning R1A
Direction Rt 1A to Asbury St to Garfield Ave
Rooms
Basement Crawl Space
Primary Bedroom Level First
Dining Room Flooring - Hardwood, French Doors, Exterior Access, Recessed Lighting
Kitchen Flooring - Hardwood, Countertops - Stone/Granite/Solid, Cabinets - Upgraded, Recessed Lighting, Remodeled, Stainless Steel Appliances, Gas Stove
Interior
Heating Baseboard, Natural Gas, ENERGY STAR Qualified Equipment
Cooling Window Unit(s)
Flooring Tile, Hardwood
Fireplaces Number 1
Fireplaces Type Dining Room
Appliance Range, Dishwasher, Microwave, Tank Water Heaterless, Utility Connections for Gas Range
Laundry Washer Hookup, First Floor
Exterior
Exterior Feature Rain Gutters, Storage, Garden
Garage Spaces 2.0
Fence Fenced/Enclosed
Community Features Public Transportation, Shopping, Park, Highway Access, T-Station
Utilities Available for Gas Range, Washer Hookup
Roof Type Shingle
Total Parking Spaces 2
Garage Yes
Building
Lot Description Level
Foundation Block
Sewer Private Sewer
Water Public
Architectural Style Ranch
Others
Senior Community false
Acceptable Financing Contract
Listing Terms Contract
Read Less
Bought with Shannon Barror • Keller Williams Realty Evolution



