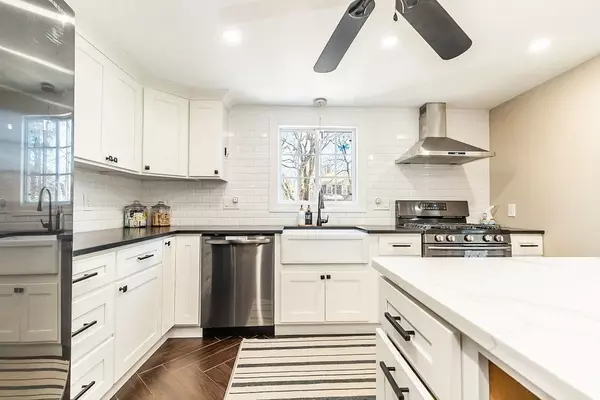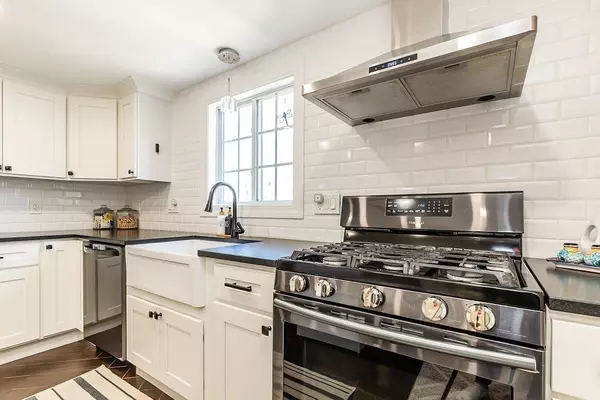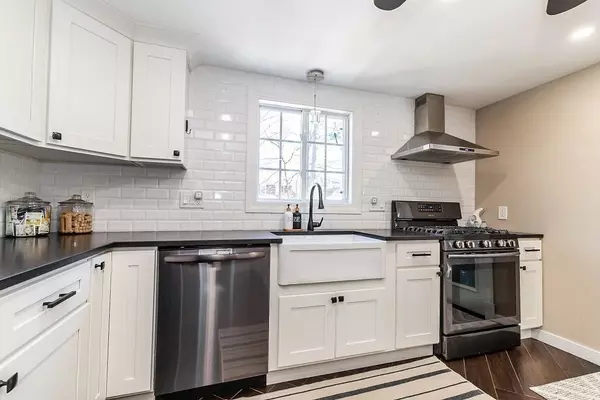For more information regarding the value of a property, please contact us for a free consultation.
32 Hoover Ave Brockton, MA 02301
Want to know what your home might be worth? Contact us for a FREE valuation!

Our team is ready to help you sell your home for the highest possible price ASAP
Key Details
Sold Price $560,000
Property Type Single Family Home
Sub Type Single Family Residence
Listing Status Sold
Purchase Type For Sale
Square Footage 2,147 sqft
Price per Sqft $260
MLS Listing ID 73085004
Sold Date 05/24/23
Style Cape
Bedrooms 4
Full Baths 2
Half Baths 1
HOA Y/N false
Year Built 1960
Annual Tax Amount $5,349
Tax Year 2023
Lot Size 0.260 Acres
Acres 0.26
Property Description
**OFFER DEADLINE 5PM MONDAY MARCH 13th****You've waited long enough to find the perfect home in the perfect location as this stunning 4-bedroom cape is on the outskirts of Brockton near the West Bridgewater line. Get ready to fall in love the moment you walk in as you're greeted to a spacious and sunny living room featuring hardwood floors flowing effortlessly into the brand-new kitchen offering all the wants and needs a todays buyer could possibly ask for! Finishing the main level is the formal dining room with plenty of space for hosting, a bedroom perfect for teenagers or overnight guests along with a full bath. Head upstairs to find the master bedroom offering tons of closet space, two more bedrooms and a half bath. Enjoy movie nights in the fully finished basement featuring a family room, playroom, full bath and storage! Many updates have been done over the years, including maintenance free vinyl siding, vinyl windows, quartz and granite countertops, central air, and more!
Location
State MA
County Plymouth
Zoning R1C
Direction Wazeapp, Googlemaps
Rooms
Family Room Flooring - Stone/Ceramic Tile, Exterior Access
Basement Full
Primary Bedroom Level Second
Dining Room Flooring - Hardwood
Kitchen Ceiling Fan(s), Flooring - Stone/Ceramic Tile, Countertops - Stone/Granite/Solid, Cable Hookup, Exterior Access, Recessed Lighting, Remodeled, Stainless Steel Appliances, Gas Stove, Peninsula, Breezeway
Interior
Interior Features Breezeway, Play Room, Center Hall
Heating Forced Air, Natural Gas
Cooling Central Air
Flooring Tile, Hardwood, Flooring - Stone/Ceramic Tile
Fireplaces Number 1
Fireplaces Type Living Room
Appliance Range, Dishwasher, Refrigerator, Range Hood, Gas Water Heater, Tank Water Heaterless, Plumbed For Ice Maker, Utility Connections for Gas Range, Utility Connections for Electric Dryer
Laundry In Basement, Washer Hookup
Exterior
Exterior Feature Rain Gutters
Garage Spaces 1.0
Fence Fenced
Community Features Public Transportation, Shopping, Park, Walk/Jog Trails, Golf, Medical Facility, Laundromat, Conservation Area, Highway Access, House of Worship, Public School, T-Station, University
Utilities Available for Gas Range, for Electric Dryer, Washer Hookup, Icemaker Connection
Roof Type Shingle
Total Parking Spaces 5
Garage Yes
Building
Lot Description Cleared, Gentle Sloping, Level
Foundation Concrete Perimeter
Sewer Public Sewer
Water Public
Schools
Elementary Schools Choice Of 3
Middle Schools South Jh
High Schools Bhs
Others
Senior Community false
Read Less
Bought with Martin Pfeifer • Coldwell Banker Realty - Canton



