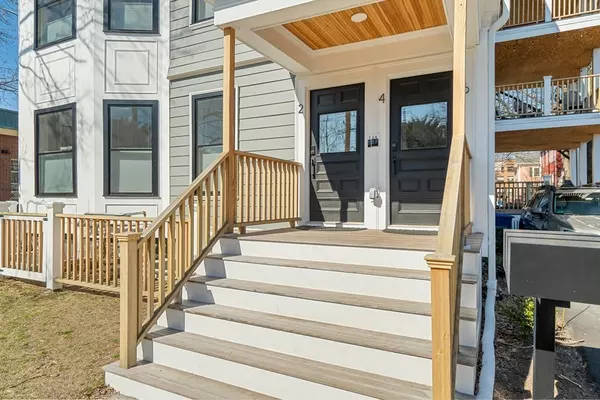For more information regarding the value of a property, please contact us for a free consultation.
6 Court Street Place #6 Arlington, MA 02476
Want to know what your home might be worth? Contact us for a FREE valuation!

Our team is ready to help you sell your home for the highest possible price ASAP
Key Details
Sold Price $1,125,500
Property Type Condo
Sub Type Condominium
Listing Status Sold
Purchase Type For Sale
Square Footage 1,450 sqft
Price per Sqft $776
MLS Listing ID 73097679
Sold Date 05/24/23
Bedrooms 3
Full Baths 2
Half Baths 1
HOA Fees $236/mo
HOA Y/N true
Year Built 1920
Annual Tax Amount $10,756
Tax Year 2023
Property Description
Welcome home to 6 Court Street Place in the heart of Arlington Center! A truly unique 3 bedroom, 2.5 bath penthouse style luxury condo with sophisticated renovations with today's buyer in mind. Offering 9' ceilings & open floor plan, this unit has treetop views with an abundance of natural lighting! The stylish kitchen with elegant cabinets, high-end Thermador appliances & island with stone counters are perfect for contemporary living & entertainment. The primary bedroom features a walk in closet & private bath with walk in shower. The secondary bedroom offers access to a generously sized, private deck. There is third bedroom and a separate home office space. There is also a fireplace, storage unit in the basement for bicycles, and 2 deeded parking spaces. Saving the best for last is the rare for Arlington, roof deck, easily accessed & offering an unobstructed year-round 360-degree view of Arlington and downtown Boston. This unique home is a commuters dream with a 92 walk score!
Location
State MA
County Middlesex
Zoning R2
Direction Mass Ave to Court Street to left on Court Street Place
Rooms
Basement Y
Primary Bedroom Level Third
Dining Room Flooring - Hardwood, Open Floorplan, Recessed Lighting, Remodeled
Kitchen Flooring - Hardwood, Countertops - Stone/Granite/Solid, Kitchen Island, Open Floorplan, Gas Stove
Interior
Interior Features Closet, Home Office
Heating Forced Air, Natural Gas
Cooling Central Air
Flooring Tile, Hardwood, Flooring - Hardwood
Fireplaces Number 1
Fireplaces Type Living Room
Appliance Range, Dishwasher, Disposal, Microwave, Refrigerator, Washer, Dryer, Gas Water Heater, Utility Connections for Gas Range, Utility Connections for Gas Oven, Utility Connections for Electric Dryer
Laundry Third Floor, In Unit, Washer Hookup
Exterior
Community Features Public Transportation, Shopping, Park, Bike Path, Conservation Area, Highway Access, House of Worship, Public School, Other
Utilities Available for Gas Range, for Gas Oven, for Electric Dryer, Washer Hookup
Roof Type Rubber
Total Parking Spaces 2
Garage No
Building
Story 1
Sewer Public Sewer
Water Public
Others
Senior Community false
Read Less
Bought with Karen Morgan • Coldwell Banker Realty - Cambridge



