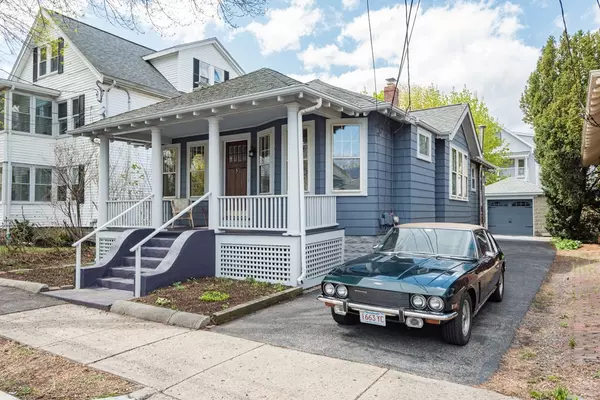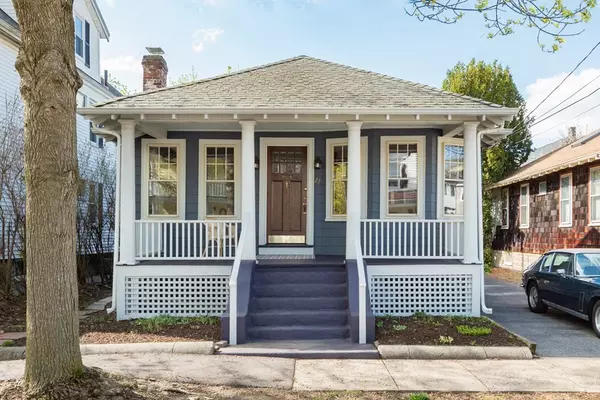For more information regarding the value of a property, please contact us for a free consultation.
27 Lafayette St Arlington, MA 02474
Want to know what your home might be worth? Contact us for a FREE valuation!

Our team is ready to help you sell your home for the highest possible price ASAP
Key Details
Sold Price $945,050
Property Type Single Family Home
Sub Type Single Family Residence
Listing Status Sold
Purchase Type For Sale
Square Footage 1,441 sqft
Price per Sqft $655
MLS Listing ID 73104026
Sold Date 05/24/23
Style Bungalow
Bedrooms 2
Full Baths 2
HOA Y/N false
Year Built 1919
Annual Tax Amount $8,373
Tax Year 2023
Lot Size 3,920 Sqft
Acres 0.09
Property Description
Picture perfect East Arlington Arts & Crafts bungalow, blending 20th century charm with modern amenities, in a fabulous walkable location. Welcoming foyer w/ French doors leads to living and dining rooms with handcrafted trim, stained glass, and built-in cabinetry. Updated eat-in kitchen with ample counter and cabinet space overlooks the private back yard. Primary bedroom features a cozy tiled fireplace & closet with storage system, and 2nd bedroom also has a spacious closet. Versatile lower level offers a finished bonus room and 3/4 bath, plus space for hobbies, exercise, and/or storage. Beautiful landscaped yard, front porch, back deck, oversized garage and plenty of parking. Freshly re-finished hardwood floors. Exterior & interior painted 2023. Many replacement windows. And the location - just steps to Red Line, Minuteman bikeway, Magnolia Park, Thorndike Field & dog run, Capital Sq shopping/coffee and less than 3 miles to Harvard and Tufts - can't be beat!
Location
State MA
County Middlesex
Area East Arlington
Zoning R2
Direction Mass Ave or Herbert Rd to Lafayette
Rooms
Family Room Flooring - Laminate
Basement Full, Partially Finished, Walk-Out Access, Interior Entry, Sump Pump
Primary Bedroom Level First
Dining Room Flooring - Hardwood
Kitchen Flooring - Hardwood, Window(s) - Stained Glass, Dining Area, Exterior Access
Interior
Interior Features Entrance Foyer
Heating Electric Baseboard, Steam, Natural Gas, Ductless
Cooling Heat Pump, Ductless
Flooring Hardwood, Flooring - Hardwood
Fireplaces Number 1
Appliance Range, Dishwasher, Disposal, Microwave, Refrigerator, Washer, Dryer, Tank Water Heater, Utility Connections for Gas Range
Laundry In Basement
Exterior
Exterior Feature Professional Landscaping
Garage Spaces 1.0
Community Features Public Transportation, Shopping, Park, Bike Path, Highway Access, Public School, T-Station
Utilities Available for Gas Range
Roof Type Shingle
Total Parking Spaces 2
Garage Yes
Building
Lot Description Level
Foundation Concrete Perimeter
Sewer Public Sewer
Water Public
Architectural Style Bungalow
Schools
Elementary Schools Hardy
Middle Schools Gibbs/Ottoson
High Schools Arlington Hs
Others
Senior Community false
Read Less
Bought with Margie McShane Group • Compass



