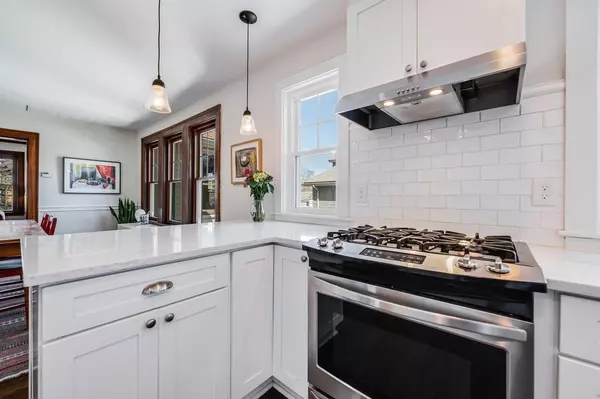For more information regarding the value of a property, please contact us for a free consultation.
36 Churchill Ave #2 Arlington, MA 02476
Want to know what your home might be worth? Contact us for a FREE valuation!

Our team is ready to help you sell your home for the highest possible price ASAP
Key Details
Sold Price $1,100,000
Property Type Condo
Sub Type Condominium
Listing Status Sold
Purchase Type For Sale
Square Footage 1,880 sqft
Price per Sqft $585
MLS Listing ID 73092488
Sold Date 05/23/23
Bedrooms 4
Full Baths 2
HOA Fees $280/mo
HOA Y/N true
Year Built 1925
Annual Tax Amount $8,326
Tax Year 2022
Property Description
This tastefully updated 4BR/2BA condo in a pet-friendly two-unit building truly lives like a single family home. The open layout of the first floor features hardwood floors throughout, two generous bedrooms, and a gorgeous sunroom with tons of windows. A spacious formal dining room leads right into the open kitchen, which has quartz countertops, stainless steel appliances, and a cozy breakfast bar. The peaceful primary suite is situated on the second floor with a private bathroom and dressing room, as well as an additional bedroom which could make for a perfect home office. Just a block away from the newly renovated Arlington High School and less than a mile from Arlington Center, this charming property is convenient to shops, dining, Menotomy Rocks Park, Spy Pond Park, Alewife station, and major highways.
Location
State MA
County Middlesex
Area Arlington Heights
Zoning RES
Direction Gray St. to Churchill Ave
Rooms
Basement Y
Primary Bedroom Level Second
Dining Room Flooring - Hardwood, Lighting - Pendant
Kitchen Flooring - Hardwood, Countertops - Stone/Granite/Solid, Kitchen Island, Open Floorplan, Recessed Lighting, Remodeled, Stainless Steel Appliances, Gas Stove
Interior
Interior Features Lighting - Pendant, Office
Heating Forced Air, Natural Gas, Unit Control
Cooling Central Air
Flooring Tile, Carpet, Hardwood, Flooring - Hardwood
Fireplaces Number 1
Appliance Range, Dishwasher, Disposal, Microwave, Refrigerator, Washer, Dryer, Gas Water Heater, Utility Connections for Gas Range
Laundry In Basement, In Building, Washer Hookup
Exterior
Exterior Feature Stone Wall
Garage Spaces 1.0
Community Features Public Transportation, Shopping, Park, Bike Path, Highway Access, House of Worship, Public School, T-Station, University
Utilities Available for Gas Range, Washer Hookup
Roof Type Shingle
Total Parking Spaces 1
Garage Yes
Building
Story 2
Sewer Public Sewer
Water Public
Schools
Elementary Schools Bishop/Brackett
Middle Schools Bishop/Brackett
High Schools Ahs
Others
Pets Allowed Yes
Senior Community false
Read Less
Bought with David Gordon • Coldwell Banker Realty - Newton



