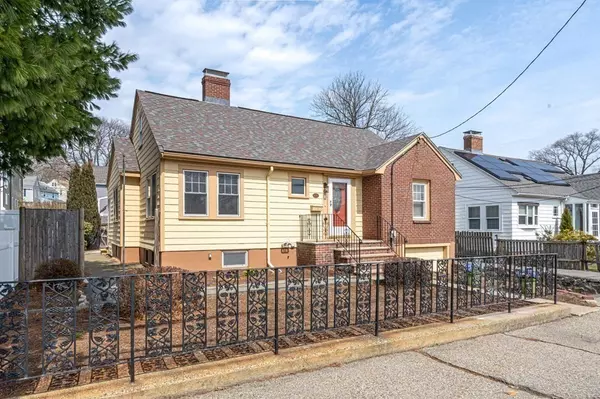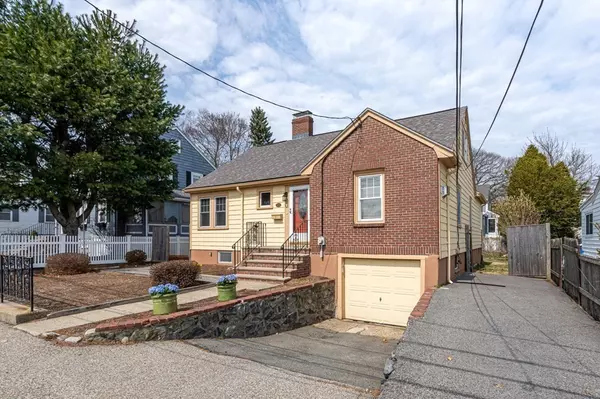For more information regarding the value of a property, please contact us for a free consultation.
825 Concord Turnpike Arlington, MA 02474
Want to know what your home might be worth? Contact us for a FREE valuation!

Our team is ready to help you sell your home for the highest possible price ASAP
Key Details
Sold Price $765,000
Property Type Single Family Home
Sub Type Single Family Residence
Listing Status Sold
Purchase Type For Sale
Square Footage 1,863 sqft
Price per Sqft $410
MLS Listing ID 73096064
Sold Date 05/03/23
Style Cape
Bedrooms 3
Full Baths 2
HOA Y/N false
Year Built 1936
Annual Tax Amount $7,461
Tax Year 2022
Lot Size 5,662 Sqft
Acres 0.13
Property Description
Charming Cape in the highly sought-after Brackett School/Robbins Farm area with views of the Boston Skyline. This home features original woodwork, hardwood floors throughout, a large living room with a wood burning fireplace and beamed ceilings. Plenty of room to entertain guests with a formal dining room and eat-in kitchen with vaulted ceilings and skylight. The first floor also offers a spacious master suite with an electric fireplace, laundry, and an enclosed back porch. There is a full basement, a one car garage, and a back deck with easy access to the level partially fenced yard. There are two bedrooms on the top floor with updated sky lights. This terrific home is nicely situated on a sunny, level lot and close to bus lines, Arlington Heights, Alewife Station, Cambridge, the Minuteman Bike Trail and all that Arlington has to offer!
Location
State MA
County Middlesex
Area Arlington Heights
Zoning R1
Direction Park Ave to Glenburn to Bellington to Concord Turnpike
Rooms
Basement Full, Interior Entry, Sump Pump, Concrete
Primary Bedroom Level First
Dining Room Flooring - Hardwood
Kitchen Skylight
Interior
Heating Baseboard, Hot Water, Natural Gas
Cooling None
Flooring Tile, Hardwood
Fireplaces Number 2
Fireplaces Type Living Room, Master Bedroom
Appliance Gas Water Heater, Utility Connections for Gas Range, Utility Connections for Gas Dryer
Laundry Bathroom - Full, Ceiling - Vaulted, Flooring - Hardwood, Main Level, Gas Dryer Hookup, Exterior Access, Recessed Lighting, Washer Hookup, First Floor
Exterior
Exterior Feature Storage
Garage Spaces 1.0
Fence Fenced
Community Features Public Transportation, Shopping, Park, Walk/Jog Trails, Laundromat, Bike Path, Highway Access, House of Worship, Private School, Public School, T-Station, Sidewalks
Utilities Available for Gas Range, for Gas Dryer
View Y/N Yes
View City View(s)
Roof Type Shingle
Total Parking Spaces 3
Garage Yes
Building
Foundation Concrete Perimeter
Sewer Public Sewer
Water Public
Architectural Style Cape
Schools
Elementary Schools Brackett
Middle Schools Ottoson
High Schools Arlington High
Others
Senior Community false
Read Less
Bought with Matthew O'Hara • New Western Acquisitions



