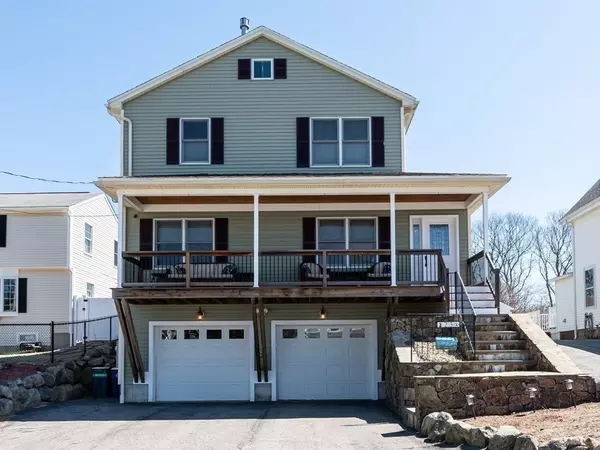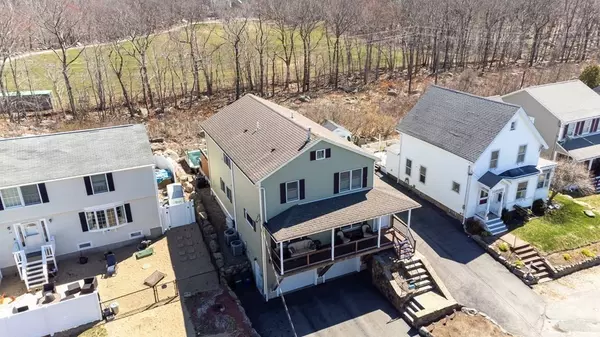For more information regarding the value of a property, please contact us for a free consultation.
23 Dodge Street Gloucester, MA 01930
Want to know what your home might be worth? Contact us for a FREE valuation!

Our team is ready to help you sell your home for the highest possible price ASAP
Key Details
Sold Price $730,000
Property Type Single Family Home
Sub Type Single Family Residence
Listing Status Sold
Purchase Type For Sale
Square Footage 2,814 sqft
Price per Sqft $259
MLS Listing ID 73097585
Sold Date 05/26/23
Style Colonial
Bedrooms 4
Full Baths 3
HOA Y/N false
Year Built 2007
Annual Tax Amount $6,855
Tax Year 2023
Lot Size 4,791 Sqft
Acres 0.11
Property Description
Custom built Colonial located in the heart of Gloucester with harbor views! The spacious, open concept living room boasts gorgeous cherry Bamboo HW floor, a gas fireplace, and an attached dining area. The gourmet kitchen offers ample granite counter space, under cabinet lighting and an over-sized center island. First floor BR space with laundry hookup can be used for an add'l BR, office, or add'l laundry room. Second flr master suite includes cathedral ceilings, gas fireplace, walk in closet with custom built shelving, and a master BA with Jacuzzi tub and tiled shower. Two additional BR on second floor, with double closet space. Add'l built in washer/dryer area. Finished basement with own heat/cool zone used as family room/gym/playroom. The over-sized back deck has a remote retractable awning, attached to a heated above-ground pool (2017). Two car garage, add'l off-street parking, with ample storage in basement and attic. This house has everything you need, perfect for entertaining!
Location
State MA
County Essex
Zoning R5
Direction Warner to Trask to Sibley to Dodge
Rooms
Family Room Closet, Exterior Access, Open Floorplan, Recessed Lighting, Storage
Basement Full, Partially Finished, Interior Entry, Garage Access
Primary Bedroom Level Second
Dining Room Flooring - Hardwood, Deck - Exterior, Open Floorplan, Recessed Lighting
Kitchen Bathroom - Full, Closet/Cabinets - Custom Built, Flooring - Hardwood, Countertops - Stone/Granite/Solid, Handicap Equipped, Kitchen Island, Deck - Exterior, Open Floorplan, Recessed Lighting, Slider
Interior
Interior Features Closet, Entrance Foyer, Central Vacuum, Wired for Sound
Heating Natural Gas
Cooling Central Air
Flooring Carpet, Hardwood, Stone / Slate
Fireplaces Number 2
Fireplaces Type Living Room, Master Bedroom
Appliance Oven, Dishwasher, Disposal, Trash Compactor, Microwave, Countertop Range, Refrigerator, Washer, Dryer, Range Hood, Gas Water Heater, Plumbed For Ice Maker, Utility Connections for Gas Range, Utility Connections for Electric Oven, Utility Connections for Gas Dryer
Laundry Gas Dryer Hookup, Washer Hookup, Second Floor
Exterior
Exterior Feature Rain Gutters, Storage
Garage Spaces 2.0
Pool Heated
Community Features Public Transportation, Shopping, Walk/Jog Trails, Medical Facility, House of Worship, T-Station
Utilities Available for Gas Range, for Electric Oven, for Gas Dryer, Washer Hookup, Icemaker Connection
Waterfront Description Beach Front, Ocean, 1 to 2 Mile To Beach, Beach Ownership(Public)
Roof Type Shingle
Total Parking Spaces 6
Garage Yes
Private Pool true
Building
Lot Description Easements
Foundation Concrete Perimeter
Sewer Public Sewer
Water Public
Schools
Elementary Schools East Veterans
Middle Schools O'Maley Middle
High Schools Gloucester High
Others
Senior Community false
Read Less
Bought with Farrar Realty Group • Atlantic Coast Homes,Inc



