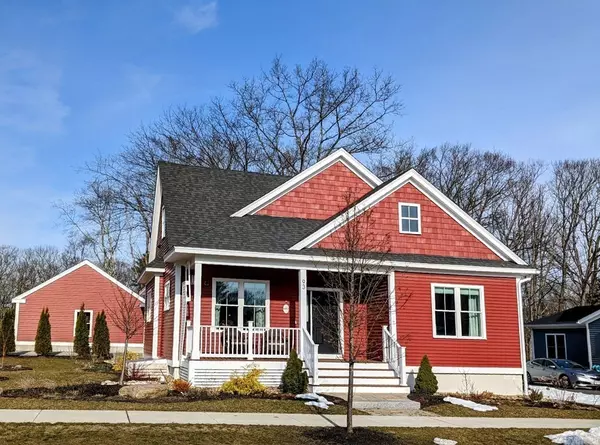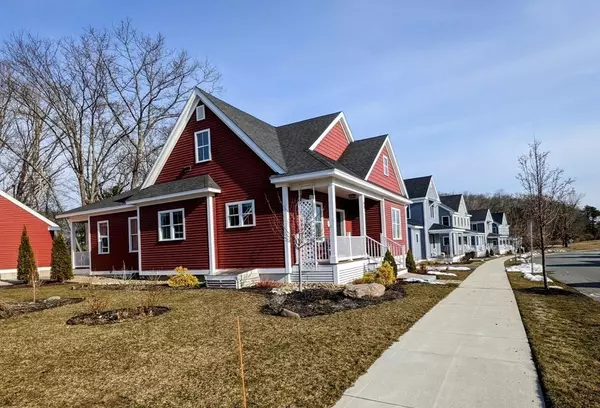For more information regarding the value of a property, please contact us for a free consultation.
93 Grant Rd Devens, MA 01434
Want to know what your home might be worth? Contact us for a FREE valuation!

Our team is ready to help you sell your home for the highest possible price ASAP
Key Details
Sold Price $730,000
Property Type Single Family Home
Sub Type Single Family Residence
Listing Status Sold
Purchase Type For Sale
Square Footage 1,695 sqft
Price per Sqft $430
Subdivision Emerson Green
MLS Listing ID 73097566
Sold Date 05/24/23
Style Ranch
Bedrooms 3
Full Baths 2
HOA Fees $95
HOA Y/N true
Year Built 2020
Annual Tax Amount $8,654
Tax Year 2023
Lot Size 6,969 Sqft
Acres 0.16
Property Description
Rare opportunity to own this energy efficient, 3 year young, one of kind Ranch style home in Emerson Green & Harvard school district. Beautifully lanscaped corner lot with two car garage, extra parking, & plenty of sun! Enter the front through your covered patio to be greeted on your left by the formal dining room & on your right a closet, entry to the full unfinished basement & hallway leading to two good size bedrooms separated by a full bathroom. Continue down the front hall to your open concept kitchen/ living area with large center island & hardwoods throughout. Kitchen has loads of cabinetry with custom pull out drawers, stainless steel applicances including an induction stove & plenty of lighting. Beyond the living area is the private master suite with walk in closet and private bath with large walk in tiled shower. Exit the home through the combination laundry/mud room to a second covered patio leading to a brick patio, private yard and garage entry.
Location
State MA
County Worcester
Zoning RES
Direction GPS
Rooms
Basement Full
Primary Bedroom Level First
Dining Room Flooring - Hardwood
Kitchen Flooring - Hardwood, Countertops - Stone/Granite/Solid, Kitchen Island
Interior
Heating Air Source Heat Pumps (ASHP)
Cooling Air Source Heat Pumps (ASHP)
Flooring Wood, Tile, Carpet
Appliance Range, Dishwasher, Microwave, Refrigerator, Washer, Dryer, Electric Water Heater, Utility Connections for Electric Range, Utility Connections for Electric Oven, Utility Connections for Electric Dryer
Laundry Flooring - Stone/Ceramic Tile, First Floor, Washer Hookup
Exterior
Garage Spaces 2.0
Community Features Public Transportation, Park, Walk/Jog Trails, Golf, Medical Facility, Conservation Area, Highway Access, Private School, T-Station
Utilities Available for Electric Range, for Electric Oven, for Electric Dryer, Washer Hookup
Waterfront Description Beach Front, Lake/Pond, 1 to 2 Mile To Beach
Roof Type Shingle
Total Parking Spaces 3
Garage Yes
Building
Lot Description Corner Lot
Foundation Other
Sewer Public Sewer
Water Public
Architectural Style Ranch
Schools
Elementary Schools Harvard
Middle Schools Harvard
High Schools Bromfield
Others
Senior Community false
Read Less
Bought with Haschig Homes Group • William Raveis R.E. & Home Services



