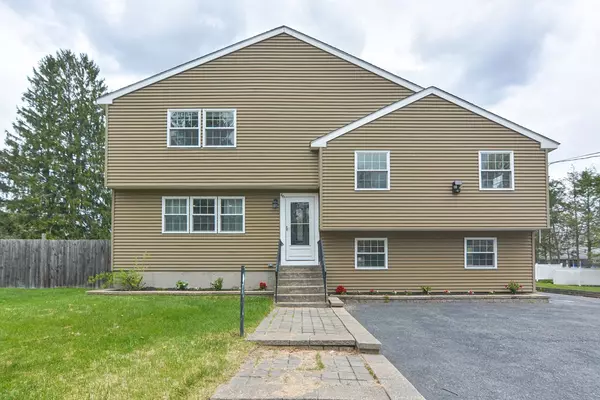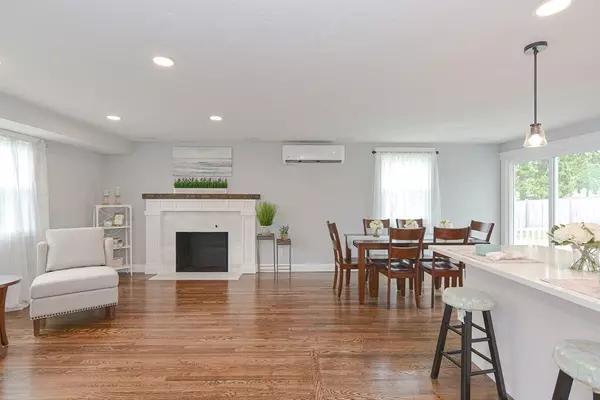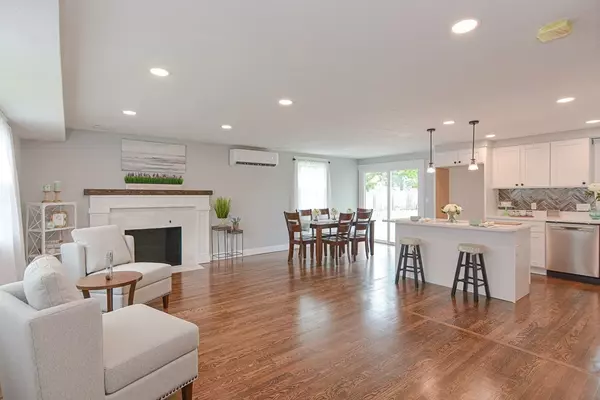For more information regarding the value of a property, please contact us for a free consultation.
46 Crest Rd. Framingham, MA 01702
Want to know what your home might be worth? Contact us for a FREE valuation!

Our team is ready to help you sell your home for the highest possible price ASAP
Key Details
Sold Price $725,000
Property Type Single Family Home
Sub Type Single Family Residence
Listing Status Sold
Purchase Type For Sale
Square Footage 2,677 sqft
Price per Sqft $270
MLS Listing ID 73107064
Sold Date 05/26/23
Bedrooms 5
Full Baths 2
Half Baths 1
HOA Y/N false
Year Built 1965
Annual Tax Amount $6,524
Tax Year 2023
Lot Size 0.310 Acres
Acres 0.31
Property Description
Spacious, scenic, & waiting for you! Your peaceful piece of Framingham is calling you home. This 5 bedroom, 2.5 bathroom house boasts a brand new kitchen w/ quartz counters, custom backsplash, & SS appliances. Stained hardwood and bamboo floors throughout main living area. Open concept living area has plenty of room for dining, cooking, and relaxing. Step out onto a large deck looking over a huge yard complete with garage storage area. Bonus family room is included in the finished basement, yet plenty of unfinished basement is also available for storage. Lower level also walks out to a large, bright and open three season sitting room. Four large bedrooms ensure flexibility and plenty of space for family. Private and expansive master bedroom includes private balcony, huge master bath with walk-in spa shower as well as a very large walk-up closet. Enjoy the pond view across the street!! Set in one of the most beautiful neighborhoods in Framingham, this one can't be missed.
Location
State MA
County Middlesex
Zoning R-1
Direction Water view
Rooms
Family Room Bathroom - Half, Flooring - Wall to Wall Carpet, Exterior Access, Open Floorplan, Recessed Lighting, Remodeled
Basement Full
Primary Bedroom Level Third
Dining Room Flooring - Hardwood, Deck - Exterior, Exterior Access, Open Floorplan, Recessed Lighting, Remodeled
Kitchen Flooring - Hardwood, Dining Area, Countertops - Stone/Granite/Solid, Kitchen Island, Deck - Exterior, Recessed Lighting, Remodeled, Slider, Stainless Steel Appliances
Interior
Heating Baseboard, Oil, Ductless
Cooling Ductless
Flooring Carpet, Hardwood
Fireplaces Number 1
Fireplaces Type Living Room
Appliance Range, Dishwasher, Disposal, Microwave, Washer, Dryer, Oil Water Heater, Utility Connections for Electric Range, Utility Connections for Electric Dryer
Laundry Bathroom - Full, Third Floor, Washer Hookup
Exterior
Exterior Feature Balcony, Storage
Community Features Public Transportation, Shopping, Park, Medical Facility, Laundromat, Highway Access, House of Worship, Public School
Utilities Available for Electric Range, for Electric Dryer, Washer Hookup
Roof Type Shingle
Total Parking Spaces 4
Garage No
Building
Lot Description Cleared, Level
Foundation Concrete Perimeter
Sewer Public Sewer
Water Public
Others
Senior Community false
Read Less
Bought with Jennifer Mason • Homesmart Success Realty



