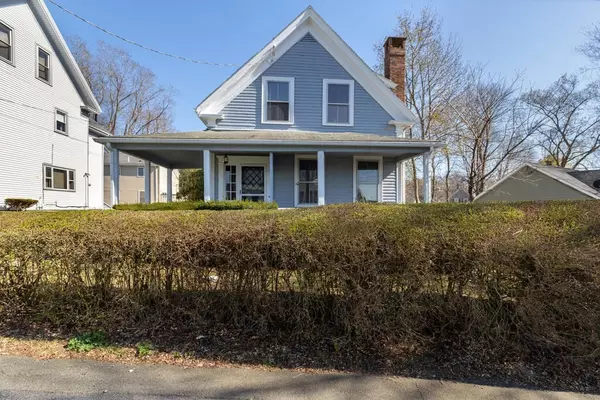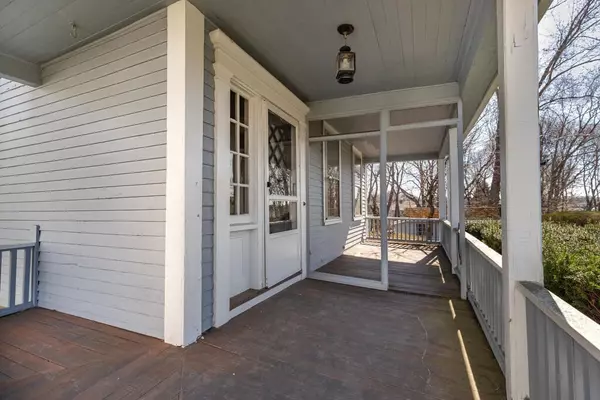For more information regarding the value of a property, please contact us for a free consultation.
10 Baker Street Gloucester, MA 01930
Want to know what your home might be worth? Contact us for a FREE valuation!

Our team is ready to help you sell your home for the highest possible price ASAP
Key Details
Sold Price $505,000
Property Type Single Family Home
Sub Type Single Family Residence
Listing Status Sold
Purchase Type For Sale
Square Footage 1,575 sqft
Price per Sqft $320
MLS Listing ID 73099024
Sold Date 05/23/23
Style Colonial
Bedrooms 3
Full Baths 1
Half Baths 1
HOA Y/N false
Year Built 1900
Annual Tax Amount $4,502
Tax Year 2023
Lot Size 5,662 Sqft
Acres 0.13
Property Description
This character-filled colonial provides an opportune canvas for its new owner to restore the property back into a stunning home. Set at the end of a small dead-end street, this beautiful property offers a functional and flowing floorplan. The first floor has almost 9ft ceilings and consists of a large living room with hardwood floors and a fireplace, a dining room also with hardwood floors and built-in cabinetry, a spacious kitchen, half bath and an additional room perfect for a den, home office or fourth bedroom if needed. The second floor has a spacious main bedroom with three closets, two additional bedrooms and a full bath. There is also a full basement for storage, a one car detached garage, and a lovely front porch. And this quiet but central location allows for quick and easy access to all the beauty and amenities that Gloucester has to offer. Open Houses Sat 4/15 and Sun 4/16 11:00am-12:30pm. Offers, if any, due Tuesday 4/18 @ 5pm.
Location
State MA
County Essex
Zoning R-5
Direction Route 128 to Washington St to Baker St
Rooms
Basement Full, Interior Entry, Unfinished
Primary Bedroom Level Second
Dining Room Closet/Cabinets - Custom Built, Flooring - Hardwood
Kitchen Closet/Cabinets - Custom Built, Flooring - Vinyl
Interior
Interior Features Closet, Closet/Cabinets - Custom Built, Den
Heating Hot Water
Cooling None
Flooring Flooring - Hardwood
Fireplaces Number 1
Fireplaces Type Living Room
Appliance Gas Water Heater
Exterior
Garage Spaces 1.0
Community Features Public Transportation, Shopping, Tennis Court(s), Park, Walk/Jog Trails, Medical Facility, Highway Access, Marina
Waterfront Description Beach Front, 1/2 to 1 Mile To Beach
Roof Type Shingle
Garage Yes
Building
Lot Description Level
Foundation Granite
Sewer Public Sewer
Water Public
Others
Senior Community false
Read Less
Bought with Mark Ventimiglia • Vadala Real Estate



