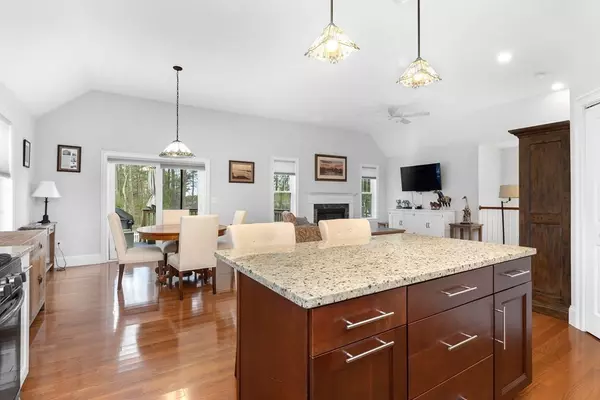For more information regarding the value of a property, please contact us for a free consultation.
24 Hillcrest Circle #17 Norwell, MA 02061
Want to know what your home might be worth? Contact us for a FREE valuation!

Our team is ready to help you sell your home for the highest possible price ASAP
Key Details
Sold Price $825,000
Property Type Condo
Sub Type Condominium
Listing Status Sold
Purchase Type For Sale
Square Footage 1,704 sqft
Price per Sqft $484
Subdivision Tiffany Hill Estate
MLS Listing ID 73101020
Sold Date 05/26/23
Bedrooms 2
Full Baths 2
HOA Fees $207/mo
HOA Y/N true
Year Built 2018
Annual Tax Amount $8,877
Tax Year 2023
Property Description
Like NEW, 5 year young, detached ranch style home in a lovely Norwell neighborhood. This is one floor living at its finest! The main living area is open and bright with the 2 bedrooms quielty tucked away on the other side of the home. Nicely appointed kitchen boosts an upgraded gas range, ss appliances, large pantry cabinet and center island. All hardwood floors and vaulted ceilings throughout the main living areas, a gas fireplace in living room, den/office space with french doors just off the foyer. An open staircase leads you down to the walk out basement that was finished using Corning basement systems. The footprint of this desirable ranch home leaves plenty of unfinished space in the basement for further expansion or storage, there is a spot already plumbed for an additional full bath. Enjoy warm evenings on the back composite deck overlooking the fenced in yard. Move in ready, you won't need or want to change a thing! The sellers love this home and hope you will too!
Location
State MA
County Plymouth
Zoning RES
Direction Tiffany Road to Hillcrest or East Street in Hanover to Hillcrest
Rooms
Family Room Flooring - Laminate, Exterior Access, Remodeled, Lighting - Overhead
Basement Y
Dining Room Vaulted Ceiling(s), Flooring - Hardwood, Deck - Exterior, Slider
Kitchen Vaulted Ceiling(s), Flooring - Hardwood, Countertops - Stone/Granite/Solid, Kitchen Island, Cabinets - Upgraded, Dryer Hookup - Electric, Recessed Lighting, Stainless Steel Appliances, Washer Hookup, Gas Stove
Interior
Interior Features Den
Heating Forced Air, Electric Baseboard, Natural Gas
Cooling Central Air
Flooring Wood, Vinyl, Carpet, Flooring - Wall to Wall Carpet
Fireplaces Number 1
Fireplaces Type Living Room
Appliance Range, Dishwasher, Microwave, Refrigerator, Gas Water Heater, Plumbed For Ice Maker, Utility Connections for Gas Range, Utility Connections for Electric Dryer
Laundry In Unit, Washer Hookup
Exterior
Garage Spaces 2.0
Fence Fenced
Community Features Shopping, Medical Facility, Public School
Utilities Available for Gas Range, for Electric Dryer, Washer Hookup, Icemaker Connection
Roof Type Shingle
Total Parking Spaces 2
Garage Yes
Building
Story 2
Sewer Private Sewer
Water Public
Schools
Elementary Schools Vinal
Middle Schools Norwell
High Schools Norwell
Others
Senior Community false
Read Less
Bought with Amy March • Success! Real Estate



