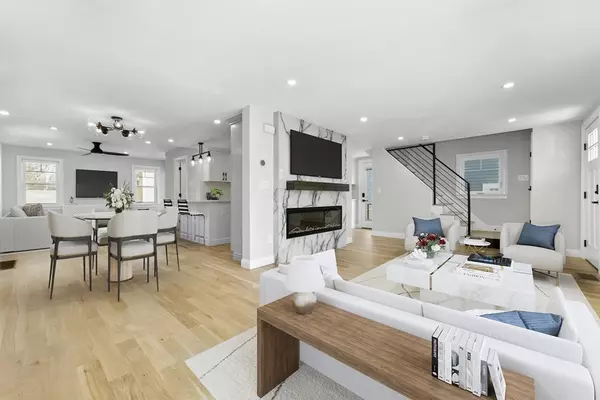For more information regarding the value of a property, please contact us for a free consultation.
82 Westmoreland Ave Arlington, MA 02474
Want to know what your home might be worth? Contact us for a FREE valuation!

Our team is ready to help you sell your home for the highest possible price ASAP
Key Details
Sold Price $1,499,000
Property Type Single Family Home
Sub Type Single Family Residence
Listing Status Sold
Purchase Type For Sale
Square Footage 2,165 sqft
Price per Sqft $692
Subdivision Mt. Gilboa
MLS Listing ID 73097005
Sold Date 05/24/23
Style Colonial, Garrison
Bedrooms 4
Full Baths 4
HOA Y/N false
Year Built 1947
Annual Tax Amount $8,834
Tax Year 2023
Lot Size 4,791 Sqft
Acres 0.11
Property Description
Perched atop Westmoreland Ave in the spectacular Mt. Gilboa neighborhood, 82 is an opportunity not to be missed. This quintessential colonial home has undergone a complete renovation and now offers 4 grand bedroom, 4 full bathrooms, a newly graded backyard and ample off-street parking. The impeccably designed 2,165+/- sqft of living space is highlighted by hardwood flooring, custom molding/trim work, and high-end touches throughout. The open floor plan has great flow as you enter a spacious formal living room with elec. fireplace, state of the art kitchen with ample storage and a separate dining area that leads to a second den/living area. The first floor is completed with a full bathroom and access to the homes rear deck. The second floor offer 3 bedrooms including a wonderful primary featuring en-suite bath with soaking tub, a second full bathroom and laundry closet. The basement includes another full bathroom and bedroom with private entrance from the front and rear of the property.
Location
State MA
County Middlesex
Zoning R1
Direction Lowell Street to Westmoreland Avenue
Rooms
Basement Finished
Interior
Heating Central, Forced Air
Cooling Central Air
Flooring Tile, Laminate, Hardwood
Fireplaces Number 1
Appliance Range, Dishwasher, Disposal, Microwave, Refrigerator, Freezer, Washer, Dryer, Gas Water Heater, Tank Water Heater, Utility Connections for Gas Range, Utility Connections for Gas Dryer
Exterior
Exterior Feature Rain Gutters, Storage, Professional Landscaping
Community Features Public Transportation, Shopping, Tennis Court(s), Park, Walk/Jog Trails, Golf, Bike Path, Conservation Area, House of Worship, Private School, Public School, T-Station, University
Utilities Available for Gas Range, for Gas Dryer
Waterfront Description Beach Front, Lake/Pond, 1/10 to 3/10 To Beach, Beach Ownership(Public)
Roof Type Shingle
Total Parking Spaces 2
Garage No
Building
Foundation Concrete Perimeter
Sewer Public Sewer
Water Public
Schools
Elementary Schools Pierce
Middle Schools Gibbs/Ottoson
High Schools Arlington
Others
Senior Community false
Read Less
Bought with Debra Papadinoff • Compass
GET MORE INFORMATION




