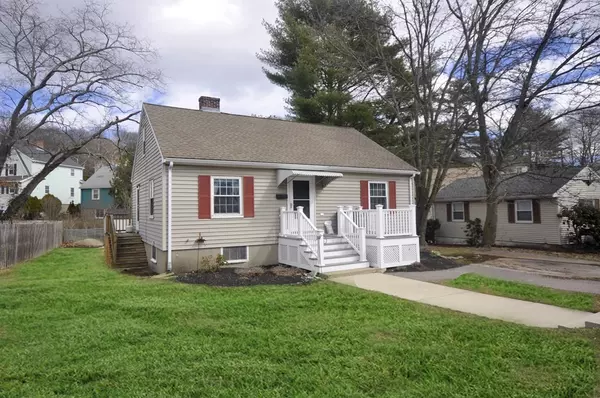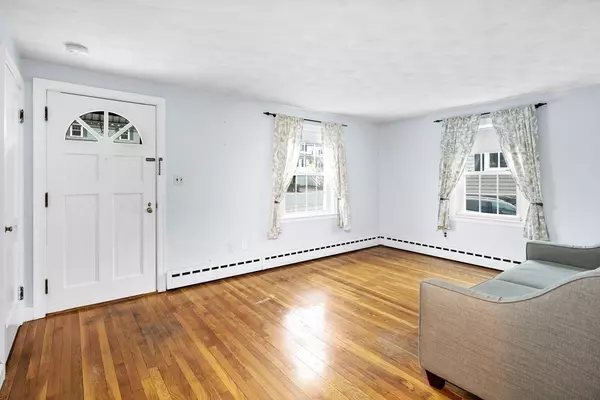For more information regarding the value of a property, please contact us for a free consultation.
509 Summer Street Arlington, MA 02474
Want to know what your home might be worth? Contact us for a FREE valuation!

Our team is ready to help you sell your home for the highest possible price ASAP
Key Details
Sold Price $682,500
Property Type Single Family Home
Sub Type Single Family Residence
Listing Status Sold
Purchase Type For Sale
Square Footage 1,152 sqft
Price per Sqft $592
MLS Listing ID 73093114
Sold Date 05/30/23
Style Cape
Bedrooms 3
Full Baths 1
Half Baths 1
HOA Y/N false
Year Built 1951
Annual Tax Amount $6,286
Tax Year 2022
Lot Size 5,227 Sqft
Acres 0.12
Property Description
BACK ON MARKET due to change in Buyer circumstance. What an opportunity to own in Arlington with all it has to offer! Charming Cape in great neighborhood just steps to bus line, Minuteman bike path, Ed Burns Ice Arena and McClennan Park. This home offers 3-4 bedrooms to suit all your needs. Complete one level living available with hardwood floors, and tiled walk in shower. Second level could be bedrooms, playroom or even home office with additional half bath. Bright basement with high ceilings and great potential. Newer front porch with composite decking and railings. Flat yard perfect for gardening or entertaining.
Location
State MA
County Middlesex
Zoning R1
Direction Forest St to Summer St
Rooms
Basement Full, Walk-Out Access, Interior Entry, Sump Pump, Concrete
Primary Bedroom Level First
Kitchen Flooring - Stone/Ceramic Tile
Interior
Heating Central, Baseboard, Oil
Cooling Window Unit(s)
Flooring Tile, Carpet, Hardwood
Appliance Range, Dishwasher, Disposal, Refrigerator, Washer, Dryer, Utility Connections for Electric Range, Utility Connections for Electric Dryer
Laundry In Basement
Exterior
Exterior Feature Storage
Community Features Public Transportation, Shopping, Tennis Court(s), Park, Walk/Jog Trails, Golf, Bike Path, Highway Access, House of Worship, Private School, Public School, Sidewalks
Utilities Available for Electric Range, for Electric Dryer
Roof Type Shingle
Total Parking Spaces 3
Garage No
Building
Foundation Block
Sewer Public Sewer
Water Public
Architectural Style Cape
Schools
Elementary Schools Peirce
Middle Schools Ottoson
High Schools Arlington
Others
Senior Community false
Read Less
Bought with Barbara Nolan • Coldwell Banker Realty - Belmont



