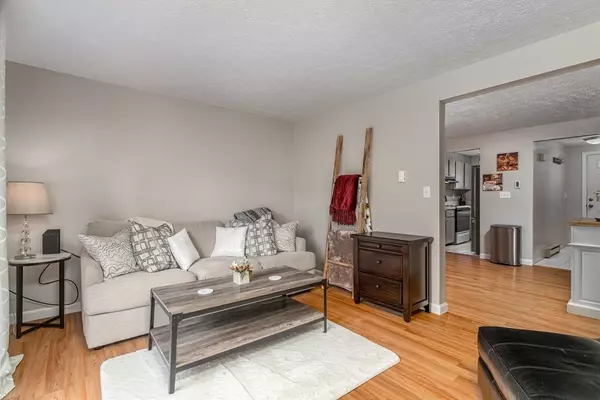For more information regarding the value of a property, please contact us for a free consultation.
51 Olde Colonial Drive #4 Gardner, MA 01440
Want to know what your home might be worth? Contact us for a FREE valuation!

Our team is ready to help you sell your home for the highest possible price ASAP
Key Details
Sold Price $233,000
Property Type Condo
Sub Type Condominium
Listing Status Sold
Purchase Type For Sale
Square Footage 1,024 sqft
Price per Sqft $227
MLS Listing ID 73104274
Sold Date 05/31/23
Bedrooms 2
Full Baths 1
Half Baths 1
HOA Fees $414/mo
HOA Y/N true
Year Built 1986
Annual Tax Amount $2,482
Tax Year 2023
Property Description
MODERN, FRESH CONDO OFFERING YOU AN ALL PLAY, NO WORK LIFESTYLE! Affordable, Comfortable & Available now in the desired Westminster Woods Community. Super clean two Bedroom, 1.5 bath unit with a step-saver galley kitchen & ceramic tile flooring. Cozy DR is open to the LR with loads of natural light streaming in & newer sliders leading to the rear composite deck overlooking a large yard area. The second floor offers two generous sized bedrooms with ample closet space and a full bath. Potential for additional space in the lower level with high ceilings. Two assigned, off street parking spaces, guest parking & cats allowed. Superior commuter location with easy & quick access to Routes 140 & 2, as well as, the Wachusett "T" station to Boston. Dunn State Park, Wachusett Ski Mountain & Mount Wachusett Community College all within a 5 minute drive. Open House Sunday, 4/30 from 1 to 3pm. Hurry, Won't Last!
Location
State MA
County Worcester
Zoning RES
Direction Rt 2 West to Rt 140 North to Betty Spring Road to Westminster Woods.
Rooms
Basement Y
Primary Bedroom Level Second
Dining Room Flooring - Laminate
Kitchen Flooring - Stone/Ceramic Tile
Interior
Interior Features Entrance Foyer
Heating Electric Baseboard, Electric
Cooling None
Flooring Laminate, Flooring - Stone/Ceramic Tile
Appliance Range, Dishwasher, Refrigerator, Electric Water Heater, Tank Water Heater, Utility Connections for Electric Range
Laundry In Basement, In Unit
Exterior
Community Features Public Transportation, Shopping, Pool, Tennis Court(s), Golf, Medical Facility, Bike Path, Conservation Area, Highway Access
Utilities Available for Electric Range
Roof Type Shingle
Total Parking Spaces 2
Garage No
Building
Story 2
Sewer Public Sewer
Water Public
Others
Pets Allowed Yes w/ Restrictions
Senior Community false
Acceptable Financing Contract
Listing Terms Contract
Read Less
Bought with Francesco Demaio • Lamacchia Realty, Inc.



