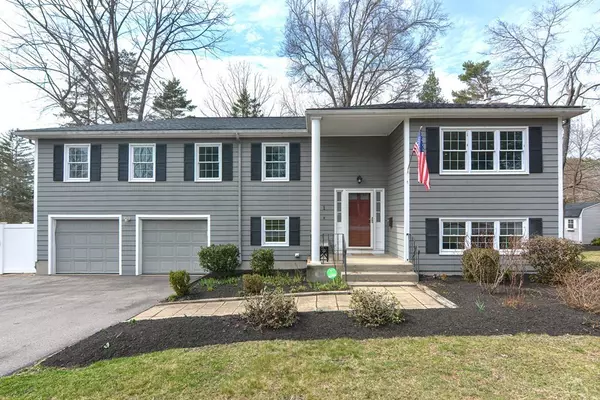For more information regarding the value of a property, please contact us for a free consultation.
1 Vaillencourt Dr Framingham, MA 01701
Want to know what your home might be worth? Contact us for a FREE valuation!

Our team is ready to help you sell your home for the highest possible price ASAP
Key Details
Sold Price $800,000
Property Type Single Family Home
Sub Type Single Family Residence
Listing Status Sold
Purchase Type For Sale
Square Footage 2,300 sqft
Price per Sqft $347
MLS Listing ID 73098722
Sold Date 06/01/23
Bedrooms 4
Full Baths 2
Half Baths 1
HOA Y/N false
Year Built 1969
Annual Tax Amount $9,204
Tax Year 2023
Lot Size 0.460 Acres
Acres 0.46
Property Description
OFFERS DUE MON 4/17 3 PM. Welcome to this North Framingham gem. The east facing home located close to Brophy Elementary School gets tons of natural light which combined with neutral paint colors make it bright and inviting. Pride of ownership abounds and the main level has an updated kitchen with newer appliances, living room with upgraded recessed lighting, dining room and four large bedrooms including the primary bedroom with full bath. The walk out lower level has a big family room with a gas fireplace, separate office / 5th bedroom, direct garage access, half bath, laundry room and sizable storage room which houses a high end Buderus boiler & brand new H/W tank. The half-acre lot is fully and professionally landscaped and has two patios with fire pit, a fenced in area and a storage shed. Other updates include newer roof, siding, chimney, expanded driveway and more. The location of the property is fantastic with close proximity to everything!
Location
State MA
County Middlesex
Zoning R3
Direction Rte 9 to Temple St to Pleasant St to Vaillencourt Dr
Rooms
Family Room Flooring - Wall to Wall Carpet
Basement Full, Finished, Interior Entry, Garage Access
Primary Bedroom Level First
Dining Room Flooring - Hardwood
Kitchen Flooring - Hardwood, Window(s) - Picture, Dining Area, Countertops - Stone/Granite/Solid, Countertops - Upgraded, Recessed Lighting, Remodeled, Stainless Steel Appliances, Gas Stove
Interior
Interior Features Ceiling Fan(s), Recessed Lighting, Closet, Sun Room, Home Office
Heating Baseboard, Natural Gas
Cooling Central Air
Flooring Wood, Tile, Vinyl, Carpet, Hardwood, Flooring - Wall to Wall Carpet, Flooring - Laminate
Fireplaces Number 1
Fireplaces Type Family Room
Appliance Range, Oven, Dishwasher, Disposal, Microwave, Refrigerator, Washer, Dryer, ENERGY STAR Qualified Refrigerator, ENERGY STAR Qualified Dishwasher, Gas Water Heater, Tank Water Heater, Utility Connections for Gas Range, Utility Connections for Gas Oven, Utility Connections for Electric Dryer
Laundry Electric Dryer Hookup, Washer Hookup, In Basement
Exterior
Exterior Feature Balcony / Deck, Rain Gutters, Storage, Professional Landscaping, Garden
Garage Spaces 2.0
Fence Fenced/Enclosed, Fenced
Community Features Public Transportation, Shopping, Park, Walk/Jog Trails, Golf, Medical Facility, Bike Path, Conservation Area, Highway Access, House of Worship, Private School, Public School, T-Station, Other
Utilities Available for Gas Range, for Gas Oven, for Electric Dryer, Washer Hookup
Roof Type Shingle
Total Parking Spaces 3
Garage Yes
Building
Lot Description Corner Lot, Level
Foundation Concrete Perimeter
Sewer Public Sewer
Water Public
Schools
Elementary Schools Choice
Middle Schools Choice
High Schools Framingham H.S.
Others
Senior Community false
Read Less
Bought with Joelle Tomb • Engel & Volkers Wellesley



