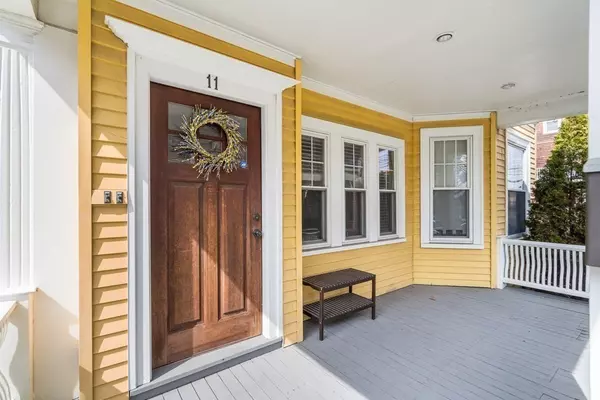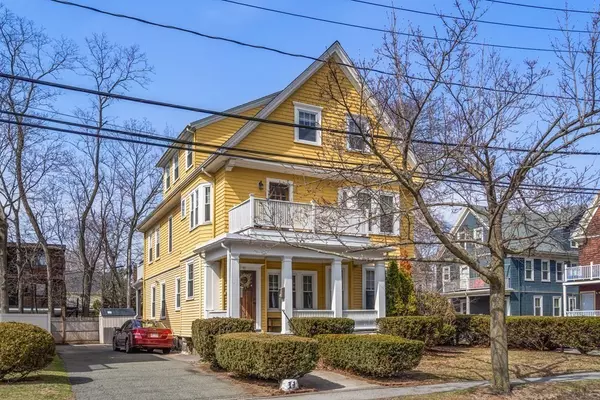For more information regarding the value of a property, please contact us for a free consultation.
11 Marion Rd #2 Arlington, MA 02474
Want to know what your home might be worth? Contact us for a FREE valuation!

Our team is ready to help you sell your home for the highest possible price ASAP
Key Details
Sold Price $1,075,000
Property Type Condo
Sub Type Condominium
Listing Status Sold
Purchase Type For Sale
Square Footage 1,809 sqft
Price per Sqft $594
MLS Listing ID 73103210
Sold Date 06/01/23
Bedrooms 3
Full Baths 2
Half Baths 1
HOA Fees $207/mo
HOA Y/N true
Year Built 1940
Annual Tax Amount $9,087
Tax Year 2023
Property Description
HIGHLY DESIRABLE EAST ARLINGTON LOCATION IN BETWEEN ARLINGTON CENTER AND THE CAPITOL THEATER DISTRICT! Your first impression will be beautiful curb appeal to describe this spacious two level upper condo. This home features an updated chef's kitchen with gas cooking, island, wet bar with beverage fridge, dining room, living room, office, front and back decks, half bath and laundry all on the first level. The second level features 3 bedrooms and 2 full baths including a primary with walk in closet and spa like bath. Parking is easy with 2 car deeded parking. Leave your cars at home at pick up the Harvard Square bus on the corner! There is also a fenced in shared yard with a shed and storage in the basement. You are close to bakeries, shops, public transportation, theater, Alewife red line train station, and the Cambridge line. Recent improvements include a new 2018 roof, 2020 hot water heater, interior paint 2018.
Location
State MA
County Middlesex
Zoning R2
Direction Massachusetts Avenue to Marion Road
Rooms
Basement Y
Primary Bedroom Level Third
Dining Room Flooring - Hardwood
Kitchen Flooring - Hardwood, Balcony / Deck, Countertops - Stone/Granite/Solid, Kitchen Island, Wet Bar
Interior
Interior Features Home Office
Heating Steam, Natural Gas
Cooling Window Unit(s)
Flooring Wood, Tile, Flooring - Hardwood
Appliance Range, Dishwasher, Microwave, Refrigerator, Washer, Dryer, Gas Water Heater, Utility Connections for Gas Range
Laundry Second Floor
Exterior
Exterior Feature Balcony / Deck
Community Features Public Transportation, Shopping, Walk/Jog Trails, Bike Path, Highway Access, House of Worship, Public School, T-Station
Utilities Available for Gas Range
Roof Type Shingle
Total Parking Spaces 2
Garage No
Building
Story 2
Sewer Public Sewer
Water Public
Schools
Elementary Schools Hardy
Middle Schools Gibbs/Ottoson
High Schools Arlington
Others
Pets Allowed Yes
Senior Community false
Read Less
Bought with Lori Orchanian • Coldwell Banker Realty - Belmont



