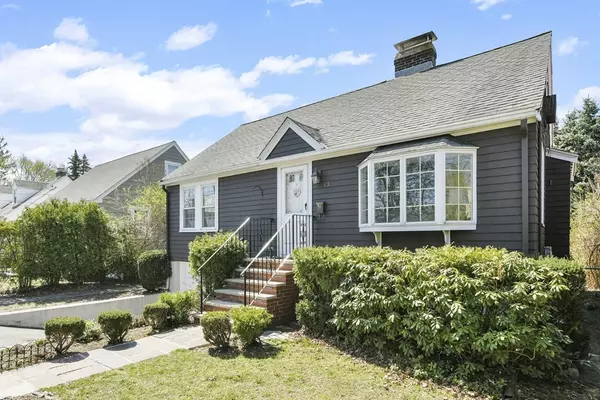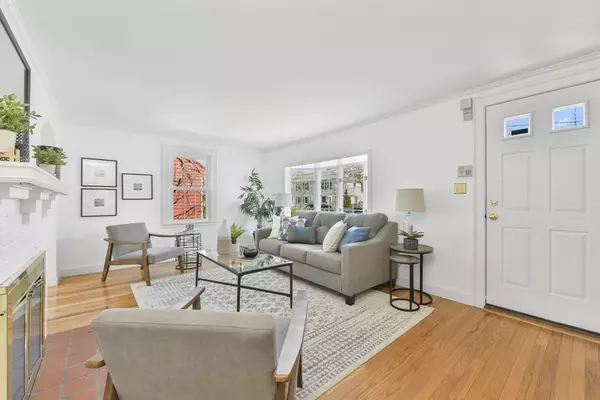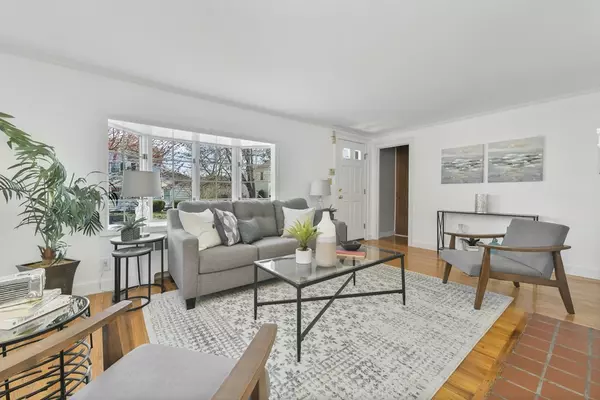For more information regarding the value of a property, please contact us for a free consultation.
15 Marrigan Street Arlington, MA 02474
Want to know what your home might be worth? Contact us for a FREE valuation!

Our team is ready to help you sell your home for the highest possible price ASAP
Key Details
Sold Price $926,000
Property Type Single Family Home
Sub Type Single Family Residence
Listing Status Sold
Purchase Type For Sale
Square Footage 1,484 sqft
Price per Sqft $623
MLS Listing ID 73103497
Sold Date 06/01/23
Style Cape
Bedrooms 3
Full Baths 1
HOA Y/N false
Year Built 1946
Annual Tax Amount $7,319
Tax Year 2023
Lot Size 4,356 Sqft
Acres 0.1
Property Description
Upon entering this meticulously cared for home, you are greeted by a spacious living room with a fireplace and bay window. The dining room flows into the kitchen with a counter peninsula. The large open family room has a vaulted ceiling, wall of windows and a glass door to the bi-level deck, plus a lush fenced backyard. There are two bedrooms and a hall bathroom on this floor as well. The top floor hosts the spacious primary bedroom with a sitting/study area, and a large fourth bedroom with access to the storage eave. There is also a generous hall closet with pocket doors on this floor. The lower level hosts a bonus room, storage & utility area, and access to the attached garage. There is an additional storage room with exterior access. A premier location for accessing the Alewife Greenway, parks, bike paths, and playgrounds. Less than a mile to the Capitol Theatre and fantastic restaurants & shops. Just 1.5 miles to Tufts University, and 2.5 miles to Lesley & Harvard campuses.
Location
State MA
County Middlesex
Area East Arlington
Zoning RES
Direction Between Silk Street and Sunnyside Avenue.
Rooms
Family Room Vaulted Ceiling(s), Window(s) - Picture, Deck - Exterior, Exterior Access
Basement Garage Access
Primary Bedroom Level Second
Dining Room Window(s) - Bay/Bow/Box
Kitchen Recessed Lighting, Peninsula
Interior
Interior Features Bonus Room
Heating Steam, Oil
Cooling None
Fireplaces Number 1
Fireplaces Type Living Room
Laundry In Basement
Exterior
Garage Spaces 1.0
Fence Fenced/Enclosed
Community Features Public Transportation, Shopping, Pool, Tennis Court(s), Park, Walk/Jog Trails, Bike Path, Conservation Area, Highway Access, House of Worship, Private School, Public School, University, Sidewalks
Roof Type Shingle
Total Parking Spaces 1
Garage Yes
Building
Lot Description Gentle Sloping
Foundation Concrete Perimeter
Sewer Public Sewer
Water Public
Architectural Style Cape
Others
Senior Community false
Read Less
Bought with Dave DiGregorio • Coldwell Banker Realty - Waltham



