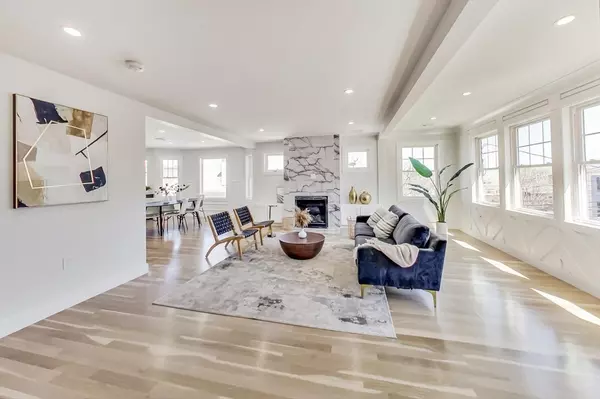For more information regarding the value of a property, please contact us for a free consultation.
39 Appleton #39 Arlington, MA 02476
Want to know what your home might be worth? Contact us for a FREE valuation!

Our team is ready to help you sell your home for the highest possible price ASAP
Key Details
Sold Price $1,305,000
Property Type Condo
Sub Type Condominium
Listing Status Sold
Purchase Type For Sale
Square Footage 2,522 sqft
Price per Sqft $517
MLS Listing ID 73086235
Sold Date 06/01/23
Bedrooms 4
Full Baths 3
HOA Fees $200/mo
HOA Y/N true
Year Built 1925
Annual Tax Amount $10,946
Tax Year 2022
Lot Size 4,791 Sqft
Acres 0.11
Property Description
Brand New Luxury Townhouse located on a quiet tree-lined street in the heart of Arlington Heights! This condo is a must see, thoughtfully designed throughout for today's modern living. The open concept floor plan is ideal for living & entertaining together. Modern kitchen cabinetry, professional grade stainless steel appliances, white quartz countertops, custom built-in fireplace, and designer grade finishes complete this home. Four bedrooms with plenty of outfitted closet space. The Main suite includes a massive walk in closet and an ensuite bathroom w/ a double vanity & glass shower. Laundry is conveniently located on the same level. 2 more full baths. Private deck. Maintenance free PVC & fiber-cement exterior siding w/ touches of cedar; tankless water heater and central heat & a/c. Extremely energy efficient. 2 Off Street Deeded Parking spots. Schedule a showing today!
Location
State MA
County Middlesex
Area Arlington Heights
Zoning R2
Direction ***Use GPS*** Massachusetts Avenue to Appleton Street.
Rooms
Basement Y
Primary Bedroom Level Third
Dining Room Flooring - Hardwood, Window(s) - Bay/Bow/Box, Open Floorplan, Recessed Lighting, Wainscoting, Crown Molding
Kitchen Flooring - Hardwood, Dining Area, Countertops - Stone/Granite/Solid, Kitchen Island, Cabinets - Upgraded, Open Floorplan, Recessed Lighting, Stainless Steel Appliances, Lighting - Pendant
Interior
Interior Features High Speed Internet
Heating Central
Cooling Central Air
Flooring Tile, Hardwood
Fireplaces Number 1
Fireplaces Type Living Room
Appliance Disposal, Microwave, Refrigerator, Freezer, ENERGY STAR Qualified Refrigerator, ENERGY STAR Qualified Dishwasher, Range Hood, Range - ENERGY STAR, Gas Water Heater, Utility Connections for Gas Range, Utility Connections for Gas Oven, Utility Connections for Electric Dryer
Laundry In Unit, Washer Hookup
Exterior
Exterior Feature Rain Gutters
Community Features Public Transportation, Shopping, Pool, Tennis Court(s), Park, Walk/Jog Trails, Stable(s), Golf, Medical Facility, Laundromat, Bike Path, Conservation Area, Highway Access, House of Worship, Marina, Private School, Public School, T-Station, University
Utilities Available for Gas Range, for Gas Oven, for Electric Dryer, Washer Hookup
View Y/N Yes
View City
Roof Type Asphalt/Composition Shingles
Total Parking Spaces 2
Garage No
Building
Story 2
Sewer Public Sewer
Water Public
Schools
Elementary Schools Dallin/Pierce
Middle Schools Ottoson
High Schools Arlington High
Others
Pets Allowed Yes
Senior Community false
Read Less
Bought with Anita Lin • Coldwell Banker Realty - Lexington



