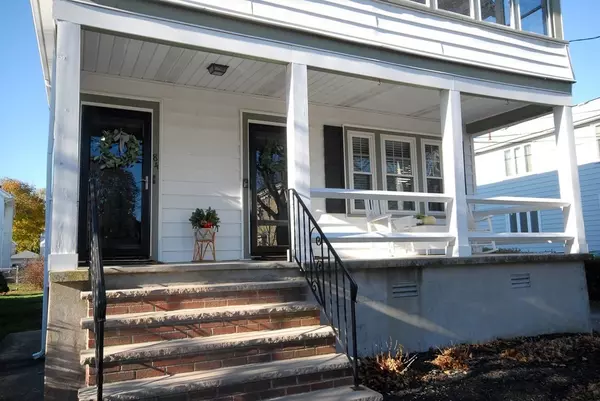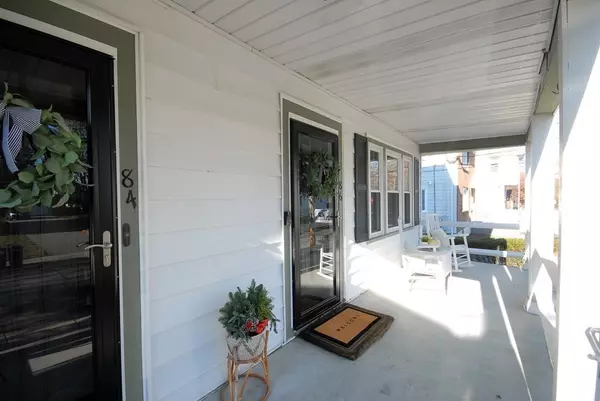For more information regarding the value of a property, please contact us for a free consultation.
84-86 Beacon St Arlington, MA 02474
Want to know what your home might be worth? Contact us for a FREE valuation!

Our team is ready to help you sell your home for the highest possible price ASAP
Key Details
Sold Price $1,150,000
Property Type Multi-Family
Sub Type 2 Family - 2 Units Up/Down
Listing Status Sold
Purchase Type For Sale
Square Footage 2,138 sqft
Price per Sqft $537
MLS Listing ID 73097178
Sold Date 06/02/23
Bedrooms 4
Full Baths 2
Year Built 1925
Annual Tax Amount $9,906
Tax Year 2022
Lot Size 4,791 Sqft
Acres 0.11
Property Description
Whether an investment or your own home, this beautifully maintained & stylishly renovated 2-family home has a space that is as lovely as you will find! Everything from the gorgeous hardwood floors to the modern fixtures have been thoughtfully curated & purposefully placed. Both units feature bright & sunny living/dining rooms with charming stained-glass windows. The renovated kitchens are pristine & white with island seating & S/S appliances. The first-floor unit has 2 bedrooms, full bath, and the second floor has 2+ bedrooms and the potential to expand in the large attic. There are so many new experiences just outside your door, with access to kayaking or sailing on nearby Mystic Lakes or enjoy a new restaurant or coffee shop just down the road in East Arlington or the Center. Hop on the bus or take the Bikeway to the T & head into Boston. There are so many reasons to buy this two family as a rental income or multi-generational home.
Location
State MA
County Middlesex
Zoning R2
Direction Warren St to Beacon St
Rooms
Basement Full, Unfinished
Interior
Interior Features Unit 1(Ceiling Fans, Crown Molding, Bathroom With Tub & Shower), Unit 2(Ceiling Fans, Crown Molding, Upgraded Cabinets, Upgraded Countertops, Bathroom With Tub & Shower), Unit 1 Rooms(Living Room, Dining Room, Kitchen), Unit 2 Rooms(Living Room, Dining Room, Kitchen, Office/Den)
Heating Unit 1(Steam, Oil), Unit 2(Hot Water Baseboard, Gas)
Cooling Unit 1(None), Unit 2(None)
Flooring Wood, Tile, Hardwood, Unit 1(undefined), Unit 2(Hardwood Floors, Wood Flooring)
Appliance Unit 1(Range, Dishwasher, Microwave, Refrigerator), Unit 2(Range, Dishwasher, Microwave, Refrigerator), Gas Water Heater, Tank Water Heater, Utility Connections for Gas Range, Utility Connections for Electric Dryer
Exterior
Exterior Feature Rain Gutters
Garage Spaces 2.0
Community Features Public Transportation, Shopping, Tennis Court(s), Park, Walk/Jog Trails, Bike Path, Conservation Area, Private School, Public School, Sidewalks
Utilities Available for Gas Range, for Electric Dryer
Roof Type Shingle
Total Parking Spaces 4
Garage Yes
Building
Lot Description Level
Story 3
Foundation Block
Sewer Public Sewer
Water Public
Schools
Elementary Schools Thompson
Middle Schools Gibbs/Ottoson
High Schools Arlington High
Others
Senior Community false
Read Less
Bought with Steve McKenna & The Home Advantage Team • Gibson Sotheby's International Realty



