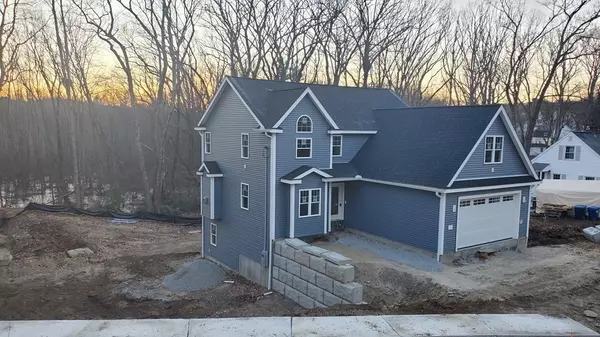For more information regarding the value of a property, please contact us for a free consultation.
8B Commonwealth Avenue Auburn, MA 01501
Want to know what your home might be worth? Contact us for a FREE valuation!

Our team is ready to help you sell your home for the highest possible price ASAP
Key Details
Sold Price $735,000
Property Type Single Family Home
Sub Type Single Family Residence
Listing Status Sold
Purchase Type For Sale
Square Footage 2,550 sqft
Price per Sqft $288
MLS Listing ID 73066054
Sold Date 05/31/23
Style Colonial
Bedrooms 4
Full Baths 3
HOA Y/N false
Year Built 2023
Tax Year 2022
Lot Size 0.920 Acres
Acres 0.92
Property Description
Stunning New Construction Auburn. Versatile Fabulous floor plan.Serene natural setting and woodland views in this 8 room, 3-5 bedroom modern open style Colonial! Quality builder finishes with today's energy standards. 1st floor open concept, fireplaced LR DR Kitchen with sliders to a large 20x10 trex deck overlooking nearly an acre of land. !st floor bedroom, full bath, separate laundry room. 2nd floor 2+ additional BR. Main bedroom with sliders to outdoor balcony, main bath with free standing jetted soaking tub, tiled shower with glass doors, double sink, and linen closet! 2nd floor also boasting study/media room/4th bedroom PLUS family room/another bedroom/office space over garage! Closet space galore! Built as a 3 bedroom. There is also a full bright and sunny, walkout basement (1100 SF) with full sliders and windows for future finishing . (Auburn allows for 750SF in-law apt! ) Easy access to Rtes 290, 20, 146, and the Mass Pike. Come see what the desirable Auburn has to offer!
Location
State MA
County Worcester
Zoning RA
Direction off Boyce Street
Rooms
Family Room Beamed Ceilings, Closet/Cabinets - Custom Built, Flooring - Hardwood, Window(s) - Bay/Bow/Box, Exterior Access, Slider
Basement Full, Walk-Out Access
Primary Bedroom Level Second
Dining Room Flooring - Hardwood
Kitchen Flooring - Stone/Ceramic Tile, Dining Area, Countertops - Stone/Granite/Solid, Cabinets - Upgraded, Exterior Access, Recessed Lighting, Remodeled, Stainless Steel Appliances
Interior
Interior Features Study
Heating Forced Air, Propane
Cooling Central Air
Flooring Tile, Carpet, Hardwood, Flooring - Wall to Wall Carpet
Fireplaces Number 1
Fireplaces Type Family Room, Living Room
Appliance Range, Dishwasher, Disposal, Microwave, Refrigerator, Electric Water Heater, Utility Connections for Electric Range
Laundry Flooring - Stone/Ceramic Tile, Electric Dryer Hookup, First Floor
Exterior
Exterior Feature Balcony
Garage Spaces 2.0
Community Features Public Transportation, Shopping, Park, Walk/Jog Trails, Golf, Medical Facility, Highway Access
Utilities Available for Electric Range
Roof Type Shingle
Total Parking Spaces 4
Garage Yes
Building
Lot Description Gentle Sloping, Level
Foundation Concrete Perimeter
Sewer Public Sewer
Water Public
Architectural Style Colonial
Others
Senior Community false
Read Less
Bought with Alisa Waskevich • Waskevich Realty Group



