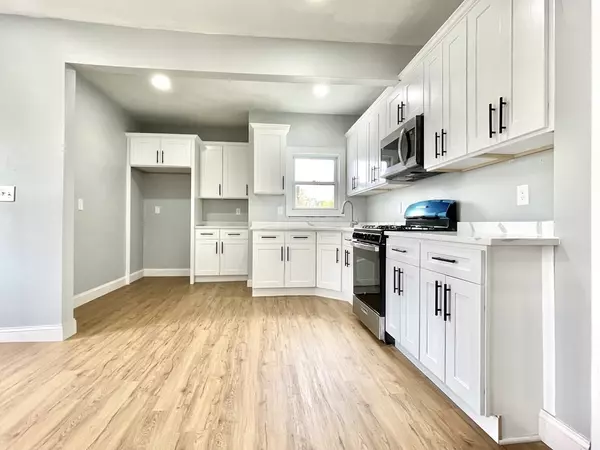For more information regarding the value of a property, please contact us for a free consultation.
15 Manomet St Brockton, MA 02301
Want to know what your home might be worth? Contact us for a FREE valuation!

Our team is ready to help you sell your home for the highest possible price ASAP
Key Details
Sold Price $800,000
Property Type Multi-Family
Sub Type Multi Family
Listing Status Sold
Purchase Type For Sale
Square Footage 3,482 sqft
Price per Sqft $229
MLS Listing ID 73100892
Sold Date 06/05/23
Bedrooms 10
Full Baths 3
Year Built 1915
Annual Tax Amount $6,310
Tax Year 2023
Lot Size 10,018 Sqft
Acres 0.23
Property Description
Welcome to this MASSIVE one of a kind Two Family! You will feel at home immediately in an immaculate interior that is bathed in natural light and boasts generous living spaces, and well-proportioned bedrooms. A cook's dream, this thoughtfully designed newly renovated kitchens that boasts stainless-steel appliances, quartz countertops and endless counter/cabinet space! Inviting and traditional, this house was fully renovated and comes equipped with a NEW roof, NEW electrical, NEW plumbing, New front porch, Renovated Kitchens and Baths and so much more! The elegant interior features refinished gleaming hardwood flooring throughout the main living spaces. Can't forget about the walk up third floor that was fully renovated with 2 additional bedrooms and a full renovated bathroom! Lots of space for gatherings and outdoor entertaining. Your dream can be reality. Perfectly situated in a vibrant neighborhood. A rare opportunity! OPEN HOUSE THIS SATURDAY APRIL 22, 12pm-2pm!
Location
State MA
County Plymouth
Zoning R1C
Direction USE GPS
Rooms
Basement Full, Unfinished
Interior
Interior Features Other (See Remarks), Unit 1(Bathroom With Tub & Shower, Open Floor Plan), Unit 2(Bathroom with Shower Stall, Open Floor Plan), Unit 1 Rooms(Living Room, Kitchen), Unit 2 Rooms(Living Room, Kitchen, Family Room)
Heating Unit 1(Steam, Gas, Electric), Unit 2(Electric Baseboard, Steam, Gas)
Flooring Tile, Vinyl, Hardwood, Unit 1(undefined), Unit 2(Hardwood Floors)
Fireplaces Number 2
Appliance Unit 1(Range, Microwave), Unit 2(Range, Microwave), Gas Water Heater, Utility Connections for Gas Range
Exterior
Garage Spaces 1.0
Community Features Public Transportation, Shopping, Park, Walk/Jog Trails, Medical Facility, Laundromat, Highway Access, House of Worship, Public School, T-Station
Utilities Available for Gas Range
Roof Type Shingle
Total Parking Spaces 4
Garage Yes
Building
Story 3
Foundation Stone
Sewer Public Sewer
Water Public
Others
Senior Community false
Read Less
Bought with Gaeyelle Desimeau • HomeSmart Heritage Realty



