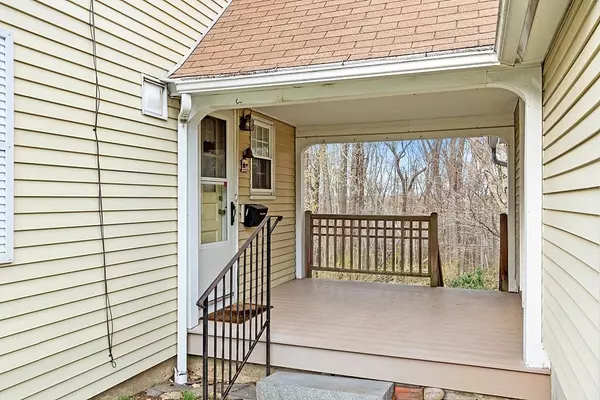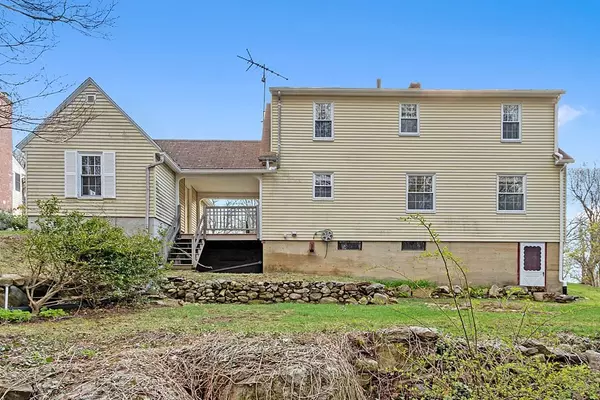For more information regarding the value of a property, please contact us for a free consultation.
52 Bickford Hill Road Gardner, MA 01440
Want to know what your home might be worth? Contact us for a FREE valuation!

Our team is ready to help you sell your home for the highest possible price ASAP
Key Details
Sold Price $325,000
Property Type Single Family Home
Sub Type Single Family Residence
Listing Status Sold
Purchase Type For Sale
Square Footage 1,346 sqft
Price per Sqft $241
MLS Listing ID 73103231
Sold Date 06/05/23
Style Cape
Bedrooms 3
Full Baths 1
HOA Y/N false
Year Built 1949
Annual Tax Amount $4,015
Tax Year 2023
Lot Size 9,583 Sqft
Acres 0.22
Property Description
Cute 3 bedroom home located on Bickford Hill Road. Not far from Route 2. One Car garage with a covered deck leading to the entrance of the home. Home has a first floor bedroom. The living room extends from the front of the house to the back, with a built in wood fireplace. The second floor has two large bedrooms, including built in draws and a hidden safe. The full bathroom is located on the second floor. The basement has a walkout door to the back yard, where you can enjoy the many different flowers and plants that have been arranged throughout the backyard in tiered flower beds. This place would make a great place to call home! *** OFFER DEADLINE Sunday 4-30-23 at 2 pm, Seller will respond on Monday 5-1-23 ***
Location
State MA
County Worcester
Zoning Residentia
Direction Use GPS
Rooms
Basement Full, Walk-Out Access, Interior Entry, Concrete
Primary Bedroom Level First
Kitchen Closet, Flooring - Vinyl, Dining Area
Interior
Heating Baseboard, Oil
Cooling Window Unit(s)
Flooring Vinyl, Carpet, Hardwood
Fireplaces Number 1
Fireplaces Type Living Room
Appliance Range, Dishwasher, Refrigerator, Washer, Dryer, Oil Water Heater, Utility Connections for Electric Range, Utility Connections for Electric Dryer
Laundry Electric Dryer Hookup, Washer Hookup, In Basement
Exterior
Garage Spaces 1.0
Community Features Public Transportation, Shopping, Pool, Tennis Court(s), Park, Walk/Jog Trails, Golf, Medical Facility, Laundromat, Bike Path, Conservation Area, Highway Access, House of Worship, Private School, Public School, University
Utilities Available for Electric Range, for Electric Dryer, Washer Hookup
Roof Type Shingle
Total Parking Spaces 2
Garage Yes
Building
Lot Description Gentle Sloping
Foundation Concrete Perimeter
Sewer Public Sewer
Water Public
Architectural Style Cape
Others
Senior Community false
Read Less
Bought with The Prime Team • eXp Realty



