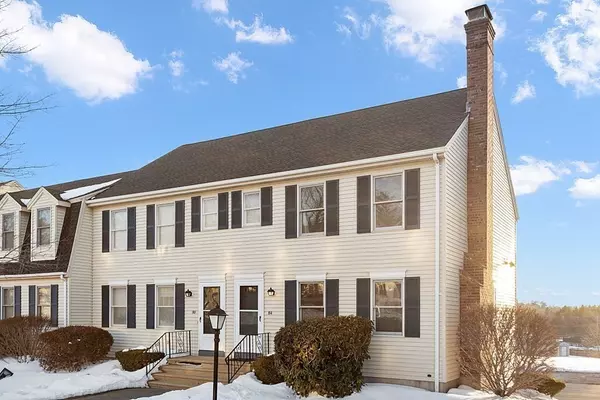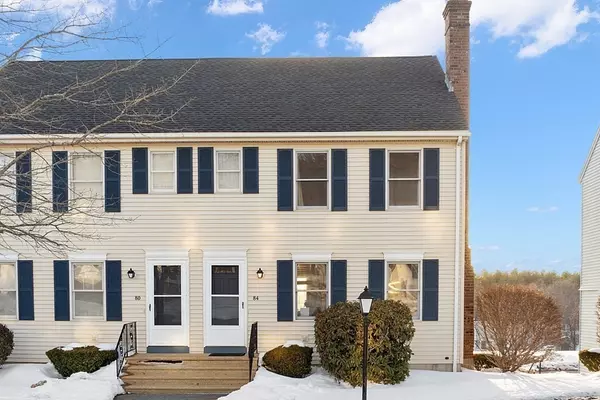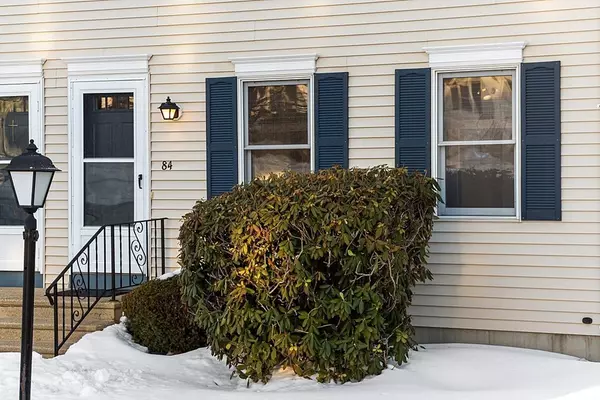For more information regarding the value of a property, please contact us for a free consultation.
84 Century Way #84 Gardner, MA 01440
Want to know what your home might be worth? Contact us for a FREE valuation!

Our team is ready to help you sell your home for the highest possible price ASAP
Key Details
Sold Price $229,100
Property Type Condo
Sub Type Condominium
Listing Status Sold
Purchase Type For Sale
Square Footage 1,280 sqft
Price per Sqft $178
MLS Listing ID 73088646
Sold Date 06/02/23
Bedrooms 2
Full Baths 1
Half Baths 1
HOA Fees $370/mo
HOA Y/N true
Year Built 1988
Annual Tax Amount $2,665
Tax Year 2023
Property Description
Take a look at this beautiful, bright, updated end unit in Wilder Brook Village. The main level includes an updated kitchen with granite countertops, stainless steel appliances, and upgraded cabinets. The kitchen/dining area open up to the updated composite deck via glass sliders. Enjoy the natural light at all times of day! Additionally on the main level is a cozy, sunken living room with working wood fireplace and a half bathroom with washer and dryer. Upstairs features updated carpeting and two bedrooms and a full bathroom. The walkout basement includes a one car garage and plenty of room for a home office, a small workshop, or storage. Central AC and forced air heat will keep you comfortable all year long. Close to Rts. 2 and 140, Heywood Hospital, MWCC, municipal golf course, playgrounds, swimming, shopping, and dining. Don't miss out on this opportunity to enjoy everything the area has to offer - this unit won't last long!!
Location
State MA
County Worcester
Zoning G3
Direction Park St to Clark St to Century Way
Rooms
Basement Y
Primary Bedroom Level Second
Dining Room Flooring - Laminate, Balcony / Deck, Open Floorplan, Slider, Lighting - Overhead
Kitchen Flooring - Laminate, Countertops - Stone/Granite/Solid, Breakfast Bar / Nook, Cabinets - Upgraded, Open Floorplan, Gas Stove, Lighting - Overhead
Interior
Interior Features Internet Available - Broadband
Heating Forced Air, Propane, Leased Propane Tank
Cooling Central Air
Flooring Vinyl, Carpet, Laminate
Fireplaces Number 1
Fireplaces Type Living Room
Appliance Range, Dishwasher, Microwave, Refrigerator, Washer, Dryer, Propane Water Heater, Utility Connections for Gas Range, Utility Connections for Gas Oven
Laundry First Floor, In Unit, Washer Hookup
Exterior
Garage Spaces 1.0
Utilities Available for Gas Range, for Gas Oven, Washer Hookup
Waterfront Description Beach Front, Lake/Pond, 1 to 2 Mile To Beach, Beach Ownership(Public)
Total Parking Spaces 2
Garage Yes
Building
Story 2
Sewer Public Sewer
Water Public
Schools
Elementary Schools Gardner Elem.
Middle Schools Gardner Middle
High Schools Gardner High
Others
Pets Allowed Yes w/ Restrictions
Senior Community false
Read Less
Bought with Douglas Tammelin • Coldwell Banker Realty - Leominster



