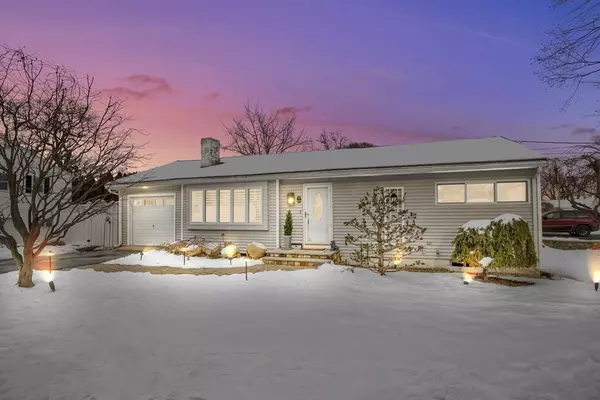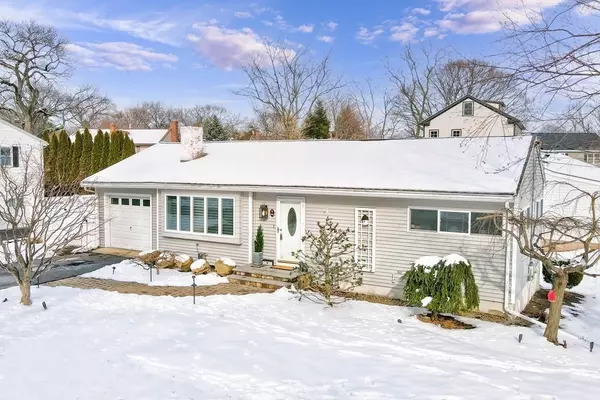For more information regarding the value of a property, please contact us for a free consultation.
66 Dickson Ave Arlington, MA 02474
Want to know what your home might be worth? Contact us for a FREE valuation!

Our team is ready to help you sell your home for the highest possible price ASAP
Key Details
Sold Price $925,000
Property Type Single Family Home
Sub Type Single Family Residence
Listing Status Sold
Purchase Type For Sale
Square Footage 1,738 sqft
Price per Sqft $532
MLS Listing ID 73082950
Sold Date 06/06/23
Style Ranch
Bedrooms 3
Full Baths 2
HOA Y/N false
Year Built 1956
Annual Tax Amount $8,107
Tax Year 2023
Lot Size 6,098 Sqft
Acres 0.14
Property Description
A rare gem that is move-in ready! This beautiful sun-drenched home with 3 bedrooms, 2 full baths and attached garage is located just 2 blocks from award-winning Stratton Elementary School and their newly renovated large, state-of-the-art playground. The corner lot allows an abundance of natural light throughout the day and is a perfect showcase for the professionally landscaped, easy to maintain property with outdoor lighting, mature plants and irrigation system. A walkout basement provides two levels of living space including newly renovated kitchen and appliances, recessed lighting throughout the house, working fireplace with marble and a unique and attractive loft which offers added space and versatility in one of the three bedrooms. Future potential for this home is unlimited with a 2nd story addition to capture the magnificent Boston skyline. This lovely, well maintained home is a rare find in a sought-after Arlington neighborhood that is a must see!
Location
State MA
County Middlesex
Zoning R1
Direction Corner of Dickson and Christine
Rooms
Family Room Closet, Flooring - Wall to Wall Carpet, Cable Hookup, Recessed Lighting, Remodeled
Basement Full, Partially Finished, Walk-Out Access, Sump Pump
Primary Bedroom Level Main, First
Dining Room Flooring - Hardwood, Open Floorplan
Kitchen Flooring - Hardwood, Dining Area, Countertops - Upgraded, Cabinets - Upgraded, Recessed Lighting, Remodeled
Interior
Interior Features Closet, Recessed Lighting, Play Room
Heating Baseboard, Oil
Cooling Wall Unit(s)
Flooring Wood, Tile, Carpet, Hardwood, Flooring - Wall to Wall Carpet
Fireplaces Number 1
Fireplaces Type Living Room
Appliance Range, Dishwasher, Disposal, Microwave, Refrigerator, Washer, Dryer, Water Heater(Separate Booster), Utility Connections for Electric Range, Utility Connections for Electric Oven, Utility Connections for Electric Dryer
Laundry Laundry Closet, In Basement, Washer Hookup
Exterior
Exterior Feature Rain Gutters, Storage
Garage Spaces 1.0
Community Features Public Transportation, Shopping, Park, Bike Path, Conservation Area, Private School, Public School
Utilities Available for Electric Range, for Electric Oven, for Electric Dryer, Washer Hookup
Roof Type Shingle
Total Parking Spaces 2
Garage Yes
Building
Lot Description Corner Lot
Foundation Concrete Perimeter
Sewer Public Sewer
Water Public
Architectural Style Ranch
Schools
Elementary Schools Stratton
Middle Schools Ottoson/Gibbs
High Schools Ahs
Others
Senior Community false
Acceptable Financing Other (See Remarks)
Listing Terms Other (See Remarks)
Read Less
Bought with KatyaPitts &Team • Leading Edge Real Estate



