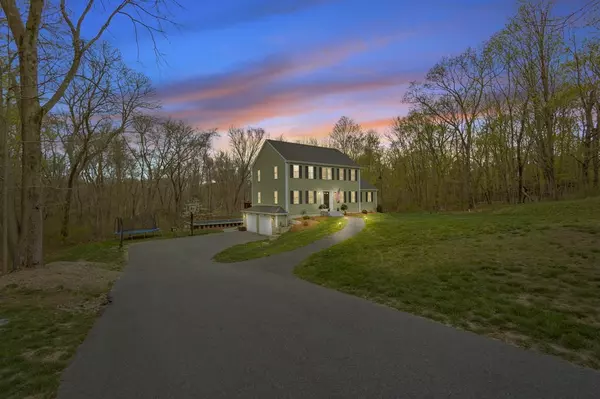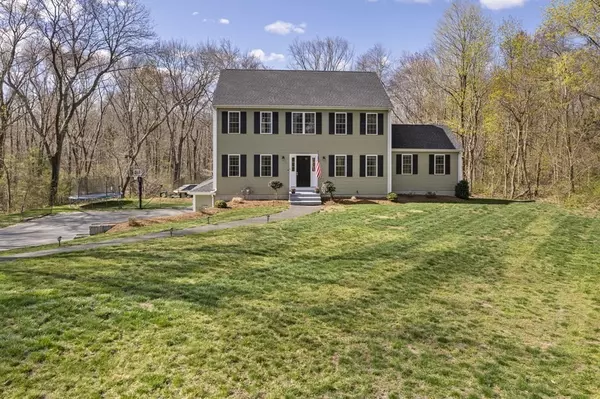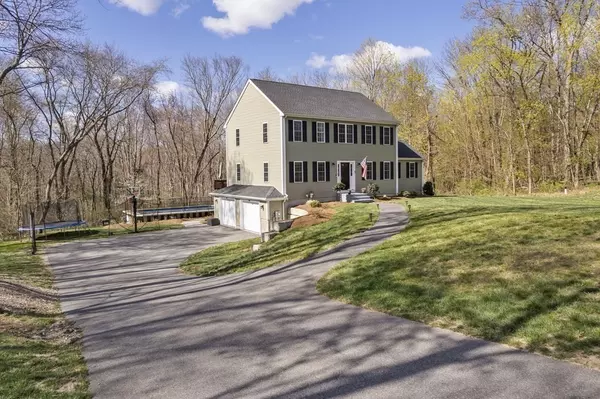For more information regarding the value of a property, please contact us for a free consultation.
1 Secret Place Bridgewater, MA 02324
Want to know what your home might be worth? Contact us for a FREE valuation!

Our team is ready to help you sell your home for the highest possible price ASAP
Key Details
Sold Price $850,000
Property Type Single Family Home
Sub Type Single Family Residence
Listing Status Sold
Purchase Type For Sale
Square Footage 3,004 sqft
Price per Sqft $282
MLS Listing ID 73100958
Sold Date 06/06/23
Style Colonial
Bedrooms 4
Full Baths 2
Half Baths 1
HOA Y/N false
Year Built 2017
Annual Tax Amount $8,218
Tax Year 2023
Lot Size 1.540 Acres
Acres 1.54
Property Description
Welcome to Secret Place, a stunning 4-bedroom, 2.5-bathroom colonial home situated on a 1.5-acre recessed lot, offering privacy and tranquility. The property features a private backyard oasis, complete with a hot tub, heated above-ground pool, patio, and fire pit - perfect for relaxation or social gatherings. The heart of this home is the stylish kitchen, featuring a center island with seating and modern appliances, making it perfect for cooking and entertaining. The main level also features a large family room, a cozy living room and a formal dining room, providing ample space for gatherings or relaxation. Additionally, there is a convenient first-floor laundry room. The finished walk-out basement offers more living space and a bonus room, perfect for a home office, gym and more. The two-car garage adds even more convenience to this already impressive home. Overall, Secret Place is perfect for those seeking a private retreat with plenty of indoor and outdoor living space to call home.
Location
State MA
County Plymouth
Zoning Res
Direction Route 18 to High Street to Secret Place. You can use 459 High Street for GPS.
Rooms
Family Room Ceiling Fan(s), Flooring - Hardwood, Recessed Lighting
Basement Finished, Walk-Out Access, Interior Entry, Garage Access, Concrete
Primary Bedroom Level Second
Dining Room Flooring - Hardwood
Kitchen Flooring - Hardwood, Dining Area, Countertops - Stone/Granite/Solid, Exterior Access, Open Floorplan, Recessed Lighting, Slider, Stainless Steel Appliances, Gas Stove, Lighting - Pendant
Interior
Interior Features Recessed Lighting, Closet - Double, Slider, Bonus Room, Play Room
Heating Forced Air, Natural Gas
Cooling Central Air
Flooring Tile, Vinyl, Carpet, Hardwood, Flooring - Vinyl
Appliance Range, Dishwasher, Microwave, Refrigerator, Washer, Dryer, Water Treatment, Electric Water Heater, Plumbed For Ice Maker, Utility Connections for Gas Range, Utility Connections for Electric Dryer
Laundry Flooring - Stone/Ceramic Tile, Electric Dryer Hookup, Washer Hookup, Lighting - Overhead, First Floor
Exterior
Exterior Feature Rain Gutters
Garage Spaces 2.0
Pool Heated
Community Features Public Transportation, Shopping, Park, Walk/Jog Trails, Golf, Conservation Area, Highway Access, House of Worship, Public School, University
Utilities Available for Gas Range, for Electric Dryer, Washer Hookup, Icemaker Connection
Roof Type Shingle
Total Parking Spaces 5
Garage Yes
Private Pool true
Building
Lot Description Wooded
Foundation Concrete Perimeter
Sewer Private Sewer
Water Public
Architectural Style Colonial
Schools
Elementary Schools Mitchell
Middle Schools Middle School
High Schools Br Regional Hs
Others
Senior Community false
Read Less
Bought with Judy Boyle • RE/MAX Executive Realty



