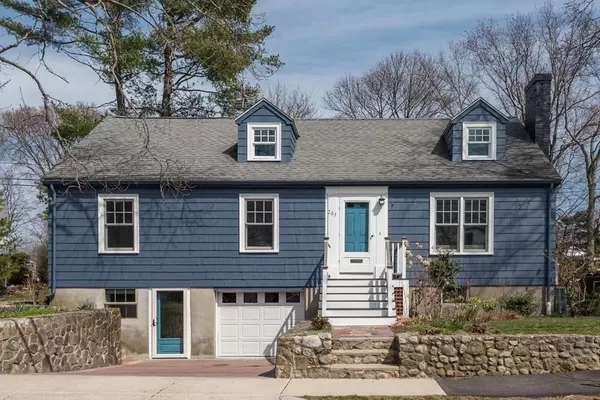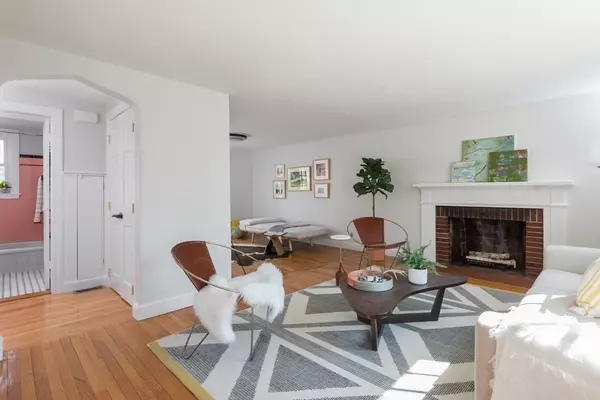For more information regarding the value of a property, please contact us for a free consultation.
263 Washington St Arlington, MA 02474
Want to know what your home might be worth? Contact us for a FREE valuation!

Our team is ready to help you sell your home for the highest possible price ASAP
Key Details
Sold Price $1,250,000
Property Type Single Family Home
Sub Type Single Family Residence
Listing Status Sold
Purchase Type For Sale
Square Footage 2,310 sqft
Price per Sqft $541
MLS Listing ID 73093342
Sold Date 06/07/23
Style Cape
Bedrooms 4
Full Baths 2
HOA Y/N false
Year Built 1950
Annual Tax Amount $8,728
Tax Year 2023
Lot Size 5,662 Sqft
Acres 0.13
Property Description
Beautiful expanded cape w/ flexible floor plan, creative design, and flowing indoor/outdoor spaces! Oversized 1st floor features an updated kitchen with honed soapstone counters, cherry island, custom cabinetry & SS appliances, open to the dining room & family/TV area with direct access to the yard. An L shaped living room with sliders frames the gorgeous backyard w/ mature gardens, winding stone sitting walls, and spacious patios. Upstairs are three bedrooms, including a primary with walk in closet. 4th bedroom on the first floor can double as an office. Heated and cooled finished lower level includes area a family room/laundry area and an artists studio with its own private entrance. Central air, gas heat, replacement windows, new paver driveway, exterior painted 2022, interior painted 2023, garage under. The heart of the property is in the back, abutting peaceful Pheasant St, a private way that allows overnight parking. Two blocks to Turkey Hill trails & Stratton elementary.
Location
State MA
County Middlesex
Area Arlington Heights
Zoning R1
Direction Corner of Washington St and Pheasant Ave
Rooms
Family Room Closet, Flooring - Laminate
Basement Full, Finished, Walk-Out Access, Interior Entry, Garage Access
Primary Bedroom Level Second
Dining Room Flooring - Hardwood
Kitchen Flooring - Hardwood, Kitchen Island, Cabinets - Upgraded, Exterior Access, Open Floorplan, Recessed Lighting, Gas Stove
Interior
Interior Features Closet/Cabinets - Custom Built, Countertops - Stone/Granite/Solid, Recessed Lighting
Heating Forced Air, Natural Gas, Ductless
Cooling Central Air, Heat Pump, Dual, Ductless
Flooring Hardwood, Flooring - Laminate
Fireplaces Number 1
Fireplaces Type Living Room
Appliance Range, Dishwasher, Disposal, Microwave, Refrigerator, Washer, Dryer, Gas Water Heater, Utility Connections for Gas Range
Laundry In Basement
Exterior
Exterior Feature Permeable Paving, Professional Landscaping, Sprinkler System, Garden, Stone Wall
Garage Spaces 1.0
Community Features Public Transportation, Conservation Area, Public School
Utilities Available for Gas Range
Roof Type Shingle, Rubber
Total Parking Spaces 1
Garage Yes
Building
Lot Description Corner Lot, Level
Foundation Concrete Perimeter
Sewer Public Sewer
Water Public
Architectural Style Cape
Schools
Elementary Schools Stratton
Middle Schools Gibbs/Ottoson
High Schools Arlington Hs
Others
Senior Community false
Read Less
Bought with Erika Leigh Pereira • Gibson Sotheby's International Realty



