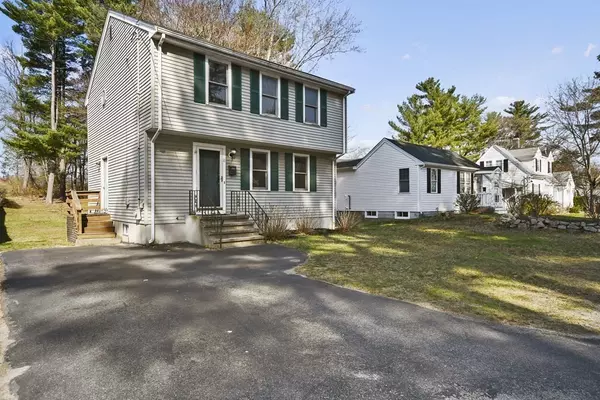For more information regarding the value of a property, please contact us for a free consultation.
11 Dalton Road Holbrook, MA 02343
Want to know what your home might be worth? Contact us for a FREE valuation!

Our team is ready to help you sell your home for the highest possible price ASAP
Key Details
Sold Price $505,000
Property Type Single Family Home
Sub Type Single Family Residence
Listing Status Sold
Purchase Type For Sale
Square Footage 1,404 sqft
Price per Sqft $359
MLS Listing ID 73099020
Sold Date 06/07/23
Style Colonial
Bedrooms 3
Full Baths 1
Half Baths 1
HOA Y/N false
Year Built 1992
Annual Tax Amount $6,492
Tax Year 2023
Lot Size 9,583 Sqft
Acres 0.22
Property Description
Location! Location! Location! Situated in a quiet neighborhood, this house is ideal for commuters. A short distance from the bus and/or commuter rail and close to local shops and restaurants. Come make this house your new home! Enter through the front door and turn right into your living room. Right off the living area is space for a dining room table with open concept kitchen emended with stainless steel fridge and ample storage space. Off of the kitchen, you have access to the backyard and deck. Imagine your summer BBQs in this spacious yard complete with shed. Immediately off the kitchen is a half bathroom for convenience. Upstairs you will find the large primary bedroom with two closets, two additional bedrooms and full bathroom and linen closet. Head all the way to the basement for additional living space that can be converted to whatever need you have: kids playroom, gym, office, you name it! The basement also includes fairly new washer and dryer.
Location
State MA
County Norfolk
Zoning R3
Direction off of route 139
Rooms
Family Room Flooring - Vinyl, Cable Hookup, Recessed Lighting
Basement Finished, Interior Entry, Bulkhead
Primary Bedroom Level Second
Kitchen Ceiling Fan(s), Flooring - Stone/Ceramic Tile, Dining Area, Deck - Exterior, Exterior Access, Slider
Interior
Heating Baseboard, Natural Gas
Cooling Window Unit(s), None
Flooring Tile, Carpet, Hardwood
Appliance Range, Refrigerator, Washer, Dryer, Gas Water Heater, Tank Water Heater, Utility Connections for Gas Range
Laundry Laundry Closet, Flooring - Vinyl, Electric Dryer Hookup, Gas Dryer Hookup, Exterior Access, Recessed Lighting, Washer Hookup, In Basement
Exterior
Exterior Feature Rain Gutters, Garden
Community Features Public Transportation, Shopping, Park, Medical Facility, Laundromat, Highway Access, Public School
Utilities Available for Gas Range
Roof Type Shingle
Total Parking Spaces 2
Garage No
Building
Lot Description Sloped
Foundation Concrete Perimeter
Sewer Public Sewer
Water Public
Others
Senior Community false
Read Less
Bought with Nichols Realty Team • Boston Trust Realty Group



