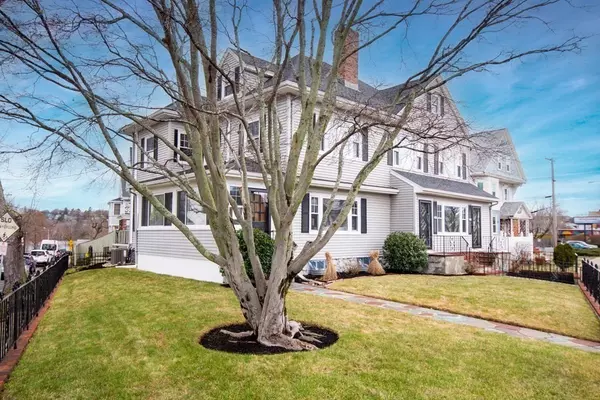For more information regarding the value of a property, please contact us for a free consultation.
310 Massachusetts Avenue #310 Arlington, MA 02474
Want to know what your home might be worth? Contact us for a FREE valuation!

Our team is ready to help you sell your home for the highest possible price ASAP
Key Details
Sold Price $700,000
Property Type Condo
Sub Type Condominium
Listing Status Sold
Purchase Type For Sale
Square Footage 1,400 sqft
Price per Sqft $500
MLS Listing ID 73093515
Sold Date 06/06/23
Bedrooms 2
Full Baths 2
HOA Fees $200
HOA Y/N true
Year Built 1903
Tax Year 2023
Lot Size 7,405 Sqft
Acres 0.17
Property Description
RENOVATED and LIGHT-FILLED home in a terrific location, close to everything; Spy Pond is down the road, parks, bike path, public transportation, and many local business'. The property sits on a corner lot between Arlington Center and 'Capitol Square', with a beautiful Japanese Maple tree in the yard. The front entry is private, with brick and stone walkways, wrought iron fencing, there's patio/sitting space out back, and 2 car parking. The main level offers high ceilings, hardwood flooring and lots of windows. The open concept kitchen / dining or sitting area is comfortable and inviting; with its wood cabinetry, NEW appliances/countertops, and recessed/pendant lighting. There are two bedrooms on this level, and a nicely updated bath. The lower level in this unit is a large GREAT room, there's built-in cabinetry w/ sink, 'luxury' wood-like vinyl flooring, a huge walk in closet, + full updated bath. Welcome home.
Location
State MA
County Middlesex
Direction Corner of Massachusetts Avenue and Linwood Street
Rooms
Basement Y
Primary Bedroom Level First
Dining Room Flooring - Hardwood
Kitchen Flooring - Hardwood, Dining Area, Countertops - Stone/Granite/Solid, Open Floorplan, Recessed Lighting, Remodeled, Stainless Steel Appliances, Wine Chiller, Gas Stove, Lighting - Pendant
Interior
Interior Features Entry Hall
Heating Forced Air, Natural Gas, Electric
Cooling Central Air
Flooring Vinyl, Hardwood, Flooring - Hardwood
Appliance Disposal, Washer, Dryer, ENERGY STAR Qualified Refrigerator, ENERGY STAR Qualified Dishwasher, Range - ENERGY STAR, Tank Water Heater, Utility Connections for Gas Range
Laundry In Basement, In Unit
Exterior
Exterior Feature Rain Gutters, Sprinkler System
Community Features Public Transportation, Shopping, Pool, Tennis Court(s), Park, Stable(s), Bike Path, Highway Access, Public School, T-Station, University
Utilities Available for Gas Range
Roof Type Shingle
Total Parking Spaces 2
Garage No
Building
Story 2
Sewer Public Sewer
Water Public
Schools
Elementary Schools Hardy
Middle Schools Ottoson/Gibbs
High Schools Arlington High
Others
Senior Community false
Acceptable Financing Contract
Listing Terms Contract
Read Less
Bought with David Divecchia • Berkshire Hathaway HomeServices Commonwealth Real Estate



